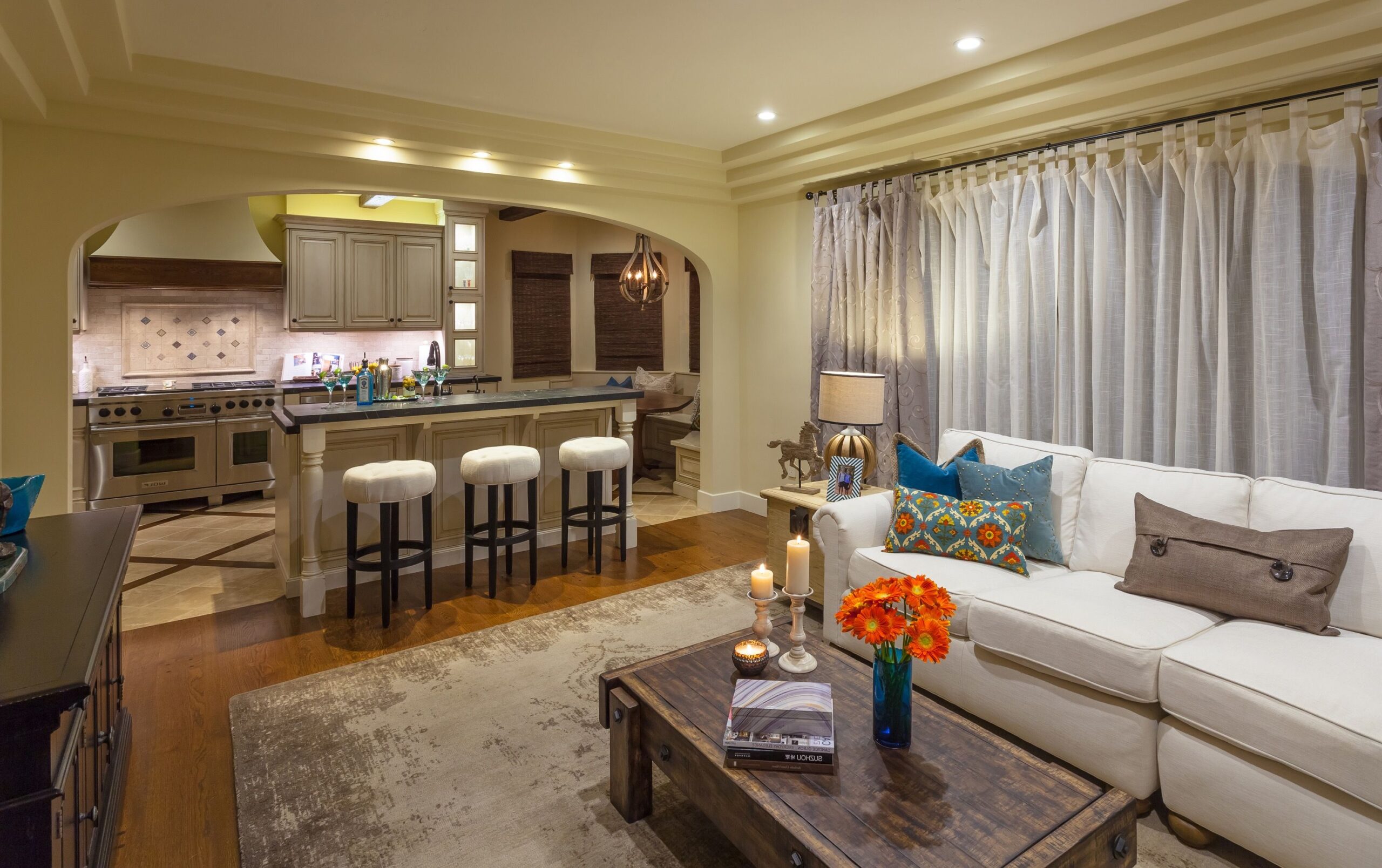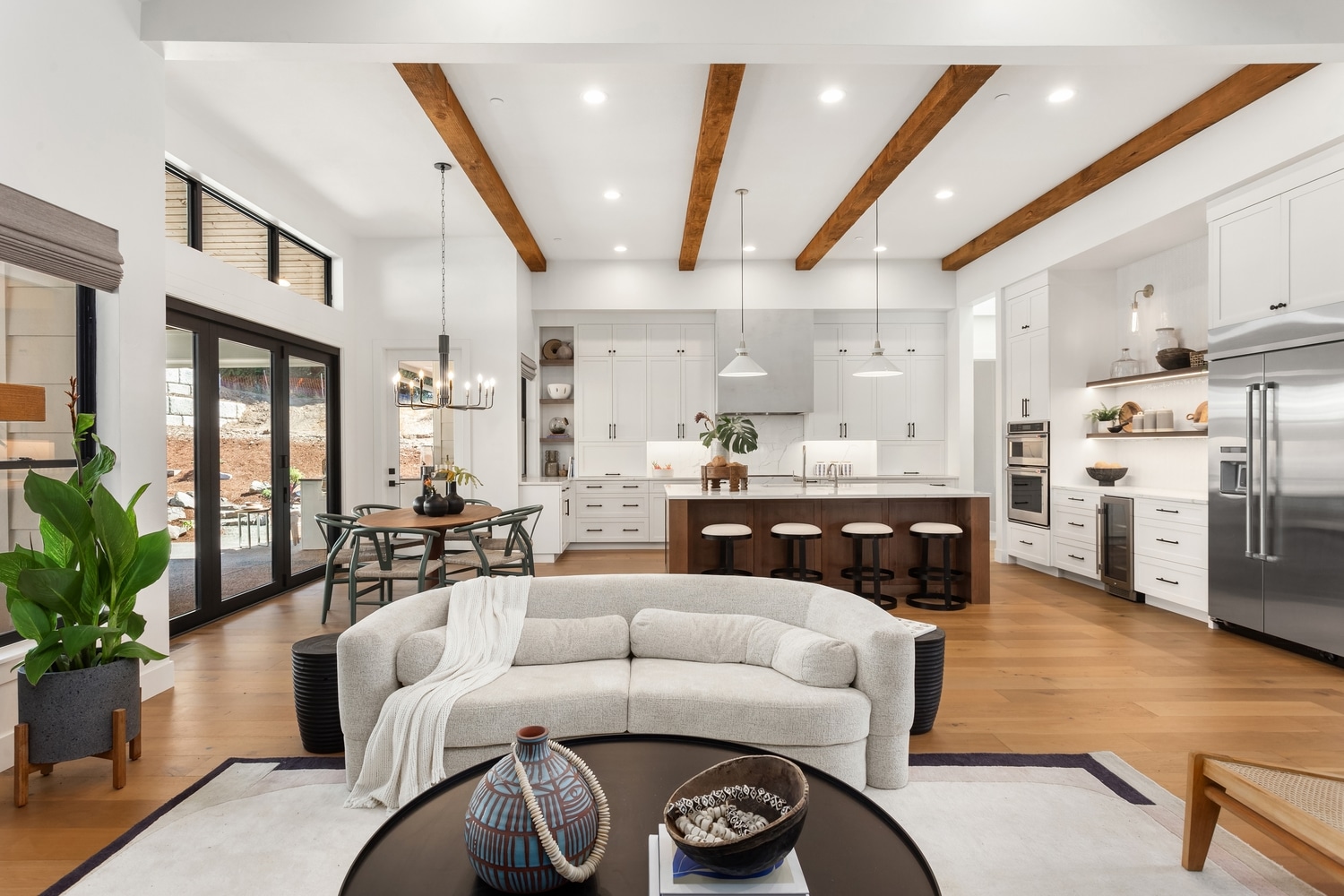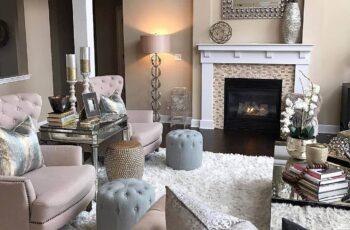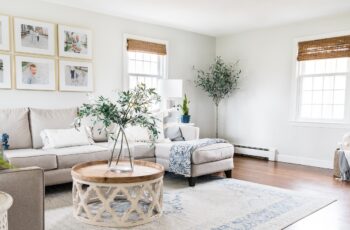
The Heart of the Home: Mastering Kitchen and Living Room Designs
For centuries, the kitchen has been the hearth, the literal and metaphorical center of the home – a place of sustenance, warmth, and gathering. The living room, meanwhile, has traditionally served as the sanctuary for relaxation, entertainment, and formal reception. Today, as lifestyles evolve and homes become more fluid, the boundaries between these two pivotal spaces are increasingly blurred, creating new opportunities and challenges for design. Crafting a cohesive, functional, and beautiful synergy between the kitchen and living room is no longer just about aesthetics; it’s about optimizing the very heart of the modern home.
The Evolving Landscape: Open-Plan vs. Defined Spaces
The most significant shift in modern home design has been the rise of the open-plan concept. Gone are the days when kitchens were tucked away as purely utilitarian spaces. Today, they are often designed to be showcased, integrated seamlessly into the main living areas.
The Allure of Open-Plan:
The popularity of open-plan living is undeniable. It fosters a sense of connectedness, allowing family members to interact whether one is cooking, another is doing homework, and a third is watching TV. It promotes a more informal lifestyle, perfect for entertaining, as hosts can prepare food while remaining part of the conversation. Visually, an open layout can make smaller homes feel significantly larger, maximizing natural light and creating an expansive, airy atmosphere.
The Challenges of Open-Plan:
However, the open-plan isn’t without its drawbacks. Noise can be a significant issue; the clatter of pots, the whir of a blender, or the general din of kitchen activity can interfere with conversations or TV watching in the living area. Odors from cooking can permeate the entire space, clinging to upholstery and fabrics. Furthermore, the inherent mess of a kitchen is always on display, demanding a higher level of tidiness and making a truly "relaxed" living space harder to achieve. Clutter has nowhere to hide.
The Case for Defined Spaces:
In contrast, a home with more defined, separate kitchen and living areas offers distinct advantages. It provides dedicated zones for different activities, allowing for privacy and quiet. Kitchen mess and cooking smells are contained. It also lends itself to more formal entertaining or simply a clearer division of daily life, where one can truly "switch off" from the demands of the kitchen.

The Hybrid Solution: Broken-Plan Living:
Increasingly, designers are advocating for "broken-plan" living – a sophisticated compromise that offers the benefits of openness without the complete lack of division. This approach uses subtle architectural cues, furniture placement, and variations in flooring or ceiling height to delineate zones without solid walls. Think partial walls, sliding doors, large archways, or strategically placed islands that act as visual barriers while maintaining an open feel. This allows for glimpses between spaces and shared light, but provides a degree of separation for sound, smell, and visual clutter.
Achieving Seamless Flow and Cohesion
Regardless of whether you opt for open-plan, defined, or broken-plan, the key to successful kitchen and living room design lies in creating a sense of harmonious flow and visual cohesion.
-
Consistent Aesthetic & Color Palette:
The most impactful way to link these spaces is through a unified design aesthetic. Whether your style is minimalist, rustic, contemporary, or traditional, ensure that key elements resonate across both rooms. This means choosing a consistent color palette – perhaps a dominant neutral with one or two accent colors that repeat in both areas, through cushions, art, or small appliances. Avoid abrupt shifts in style or color that could make the home feel disjointed. 
Material Continuity:
Extending materials from one space to the other creates a powerful visual connection.- Flooring: Using the same flooring material throughout the kitchen and living room is perhaps the most effective way to create a seamless transition. Hardwood, engineered wood, large format tiles, or polished concrete can flow effortlessly, making the entire area feel larger and more unified. If different materials are desired (e.g., tile in the kitchen, carpet in the living room), ensure the transition is smooth and thoughtfully designed, perhaps with a shared border or a rug that bridges the gap.
- Cabinetry & Built-ins: Consider extending kitchen cabinet finishes or materials into the living room, perhaps as built-in shelving, a media console, or a fireplace surround. This creates a bespoke, custom feel and strengthens the visual link.
- Countertops: If your kitchen island faces the living area, choosing a countertop material that complements living room textures (e.g., a wood top that echoes a coffee table) can be very effective.

-
Strategic Lighting Design:

Lighting plays a crucial role in defining mood and function while also uniting spaces. Layered lighting – ambient, task, and accent – is essential.- Ambient Light: Recessed lighting or a series of matching ceiling fixtures can provide a consistent overall glow.
- Task Lighting: Under-cabinet lighting in the kitchen and reading lamps in the living room are vital for functionality.
- Accent Lighting: Pendants over an island, a statement chandelier in the dining zone, or picture lights highlighting artwork can add personality and draw the eye, while tying into the overall design scheme. Dimmers are indispensable for adjusting the ambiance from bright and functional to warm and inviting.
-
Thoughtful Furniture Placement:
In open-plan designs, furniture becomes the primary tool for defining zones. A large area rug in the living room can clearly delineate the seating area. An island with seating can separate the kitchen from the living space while still allowing interaction. Sofas and chairs can be arranged to create distinct conversation areas, often facing away from the direct line of sight to the kitchen to provide a sense of separation when desired.

Functionality First: Designing for Life
Beyond aesthetics, both the kitchen and living room must be supremely functional to support daily life.
The Kitchen as a Culinary Hub & Social Nexus:
- Workflow: The classic "work triangle" (sink, stove, refrigerator) remains a fundamental principle for efficient kitchen design. However, modern kitchens often incorporate multiple zones for prep, cooking, baking, and cleanup.
- Storage: Smart storage solutions are paramount. Think pull-out pantries, deep drawers for pots and pans, integrated appliance garages, and cleverly concealed waste bins. Clutter in an open kitchen is magnified, so ample, well-organized storage is non-negotiable.
- The Island: The kitchen island has evolved into a multifunctional powerhouse. It can house sinks, cooktops, provide extensive prep space, offer casual seating for dining or homework, and act as a visual barrier or a serving station during entertaining. Its design should reflect its diverse roles.
The Living Room as a Sanctuary for Relaxation and Entertainment:
- Comfort: Plush seating, soft textiles, and ample throw pillows create an inviting atmosphere.
- Entertainment: Thoughtful placement of the TV (if desired) and integration of sound systems are key. Consider built-in media units that blend seamlessly with the overall design.
- Flexibility: The living room should accommodate various activities – quiet reading, lively conversations, movie nights, or even a designated play area for children. Multi-functional furniture like ottomans with storage or modular sofas can enhance adaptability.
- Focal Points: A fireplace, a large piece of art, or a stunning view can serve as the living room’s anchor, drawing the eye and defining the space.
The Power of Materials, Textures, and Personal Touches
The tactile and visual qualities of materials greatly influence the feel of a space.
- Natural Materials: Incorporating wood (cabinets, flooring, furniture), stone (countertops, fireplace surrounds), and natural fibers (linen, wool, cotton) can add warmth, texture, and a timeless quality.
- Metals and Glass: These elements can introduce a touch of sophistication and modernity. Stainless steel appliances, brass hardware, or glass pendant lights can provide subtle accents.
- Soft Furnishings: Rugs, curtains, throw pillows, and blankets add layers of comfort, absorb sound, and allow for easy changes to the room’s aesthetic. They are opportunities to introduce patterns, colors, and varying textures.
- Personalization: This is where a house truly becomes a home. Displaying cherished artwork, family photographs, travel souvenirs, or meaningful objects tells a story and injects personality. These elements should complement the overall design while adding unique character.
Overcoming Open-Plan Challenges
For those embracing the open-plan, specific design strategies can mitigate common issues:
-
Noise Mitigation:
- Acoustic Panels/Art: Discreetly placed acoustic panels or even certain types of textured wall art can absorb sound.
- Soft Furnishings: Rugs, heavy curtains, and upholstered furniture naturally dampen echoes.
- Appliance Selection: Invest in quiet dishwashers, range hoods, and refrigerators.
- Strategic Layout: Place noise-generating appliances (dishwasher, blender) away from the main living area.
-
Odor Management:
- High-Performance Ventilation: A powerful, well-ducted range hood is non-negotiable. Consider models that extend over the cooking surface to capture more fumes.
- Air Purifiers: Portable or integrated air purification systems can help circulate and clean the air.
-
Clutter Control:
- Integrated Storage: Designate a "landing strip" near the entry for keys, mail, and bags. Incorporate closed storage in the living room for blankets, games, and media.
- Concealed Kitchen Storage: Prioritize pantries, appliance garages, and drawers over open shelving for items that aren’t perfectly tidy.
- Daily Tidying Routine: This is a lifestyle adjustment. In an open-plan space, a quick tidy-up before relaxing becomes essential.
Future Trends and Sustainable Design
The future of kitchen and living room design continues to lean towards greater integration, flexibility, and sustainability.
- Smart Home Technology: Seamlessly integrated smart appliances, lighting systems, and climate control will become standard, enhancing convenience and efficiency.
- Biophilic Design: Bringing nature indoors through living walls, abundant plant life, natural materials, and maximized natural light promotes well-being and a connection to the outdoors.
- Sustainability: Emphasis on durable, responsibly sourced materials, energy-efficient appliances, and designs that minimize waste will continue to grow.
- Multi-Functional Furniture: Pieces that serve multiple purposes (e.g., an ottoman that’s also a coffee table and storage unit) will be key in maximizing space.
- Wellness Focus: Designs will increasingly prioritize comfort, air quality, natural light, and quiet zones to create truly restorative environments.
Conclusion
The kitchen and living room, whether separated by walls or seamlessly integrated, are the very pulse of a home. They are where meals are shared, stories are told, laughter echoes, and memories are forged. Designing these spaces is a nuanced art, requiring a balance of aesthetics, functionality, and an understanding of the occupants’ lifestyle. By thoughtfully considering flow, materials, lighting, and the unique needs of each space, while embracing the possibilities of modern design, homeowners can create a harmonious, inviting, and truly livable heart for their home – a place where comfort, connection, and cherished moments effortlessly intertwine.
The Heart of the Home: Mastering Kitchen and Living Room Designs | in opo wae, wis opo wae, and on last post i/admin have give some post/articles and many pictures gallery about " The Art of the Intimate Abode: Mastering Interior Design for the Small Living Room" if you have not seen it, please check out before seeing this. (just click text in "anchor text" to read or see last post first), I have packed all images collections become 1 gallery images on post and this time i just want to share again from my collections to could be useful :D. These pictures of The Heart of the Home: Mastering Kitchen and Living Room Designs, I have collected in a fairly long time, and from various media such as the Internet, books, magazines, newspapers, comics, etc like as from search engine and other sources to be used as ideas for you. and these images has combined into one page on 0 Photos/images Gallery below. lets views.. o[^_^]o.The Heart of the Home: Mastering Kitchen and Living Room Designs pictures collections gallery
The Heart of the Home: Mastering Kitchen and Living Room Designs is a nice pictures and stock photo for your computer desktop or your smartphone device (ipad, tablet, blackberry, iphone, and other device) and also for your personal use. Free available for desktop wallpaper or additional image collections for your all needs. And was uploaded by admit at date August 1, 2025. You can download it in your computer by clicking download button to save image... have nice day and have fun guys..
This 1 image in featured post from 0 Photos/images Gallery and awesome picture selections about The Heart of the Home: Mastering Kitchen and Living Room Designs is available to download. "Download & Save" images/pictures/wallpapers now and this Is one of the post that listed in packed to Category is Living Room Design Ideas directory, with image dimension/resolution size is 2560 × 1608 px and size image/picture file is 532 KB with original link post ID is : https://powae.pw/the-heart-of-the-home-mastering-kitchen-and-living-room-designs/. Get download/save images in post and gallery, "download" images or "preview" it on a bigger image for spesification sample in Large size (full attachment size) here : [Download & View to Large size]. Just Simple way, in thumbnail or in Gallery. *Click images to view Large Size.We collect this wonderful image from online and choose one of the best for you. Pictures collection that posted here was carefully chosen and published by author after choosing the ones which are best among the others. So, ultimately we make it and here these list of best image for your inspiration and informational reason regarding the The Heart of the Home: Mastering Kitchen and Living Room Designs as part of blogsite exclusive updates collection. So, take your time and find the best informations and pictures posted here that suitable with your needs and use it for your own collection and personal use. About Image information: Image has been submitted and You are able to give your opinion as evaluations to our web site value.
Don't forget to comment if you interest with this images, you can share this post to social media like as facebook, twitter, google+, pinterest, stumbleupon, and more. just click social media buttons for share this post The Heart of the Home: Mastering Kitchen and Living Room Designs Now. :)
Thanks for your visit, I hope you happy come to opo wae, wis opo wae, and get what you're looking for. And hope sometimes you will come back again here. All you need to do is help us develop by discussing this The Heart of the Home: Mastering Kitchen and Living Room Designs if you like it "leave your comment". have fun, Thank you.




