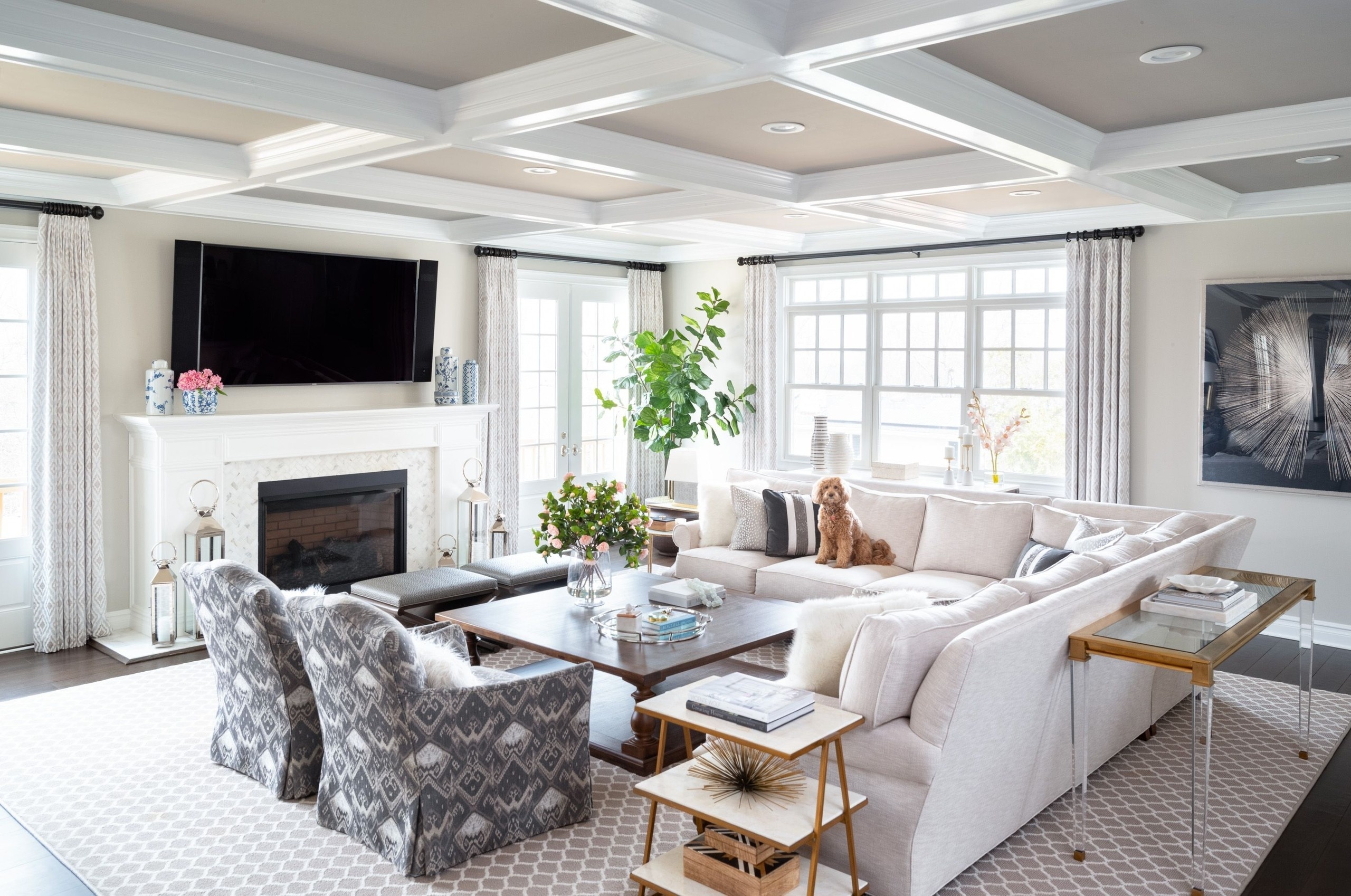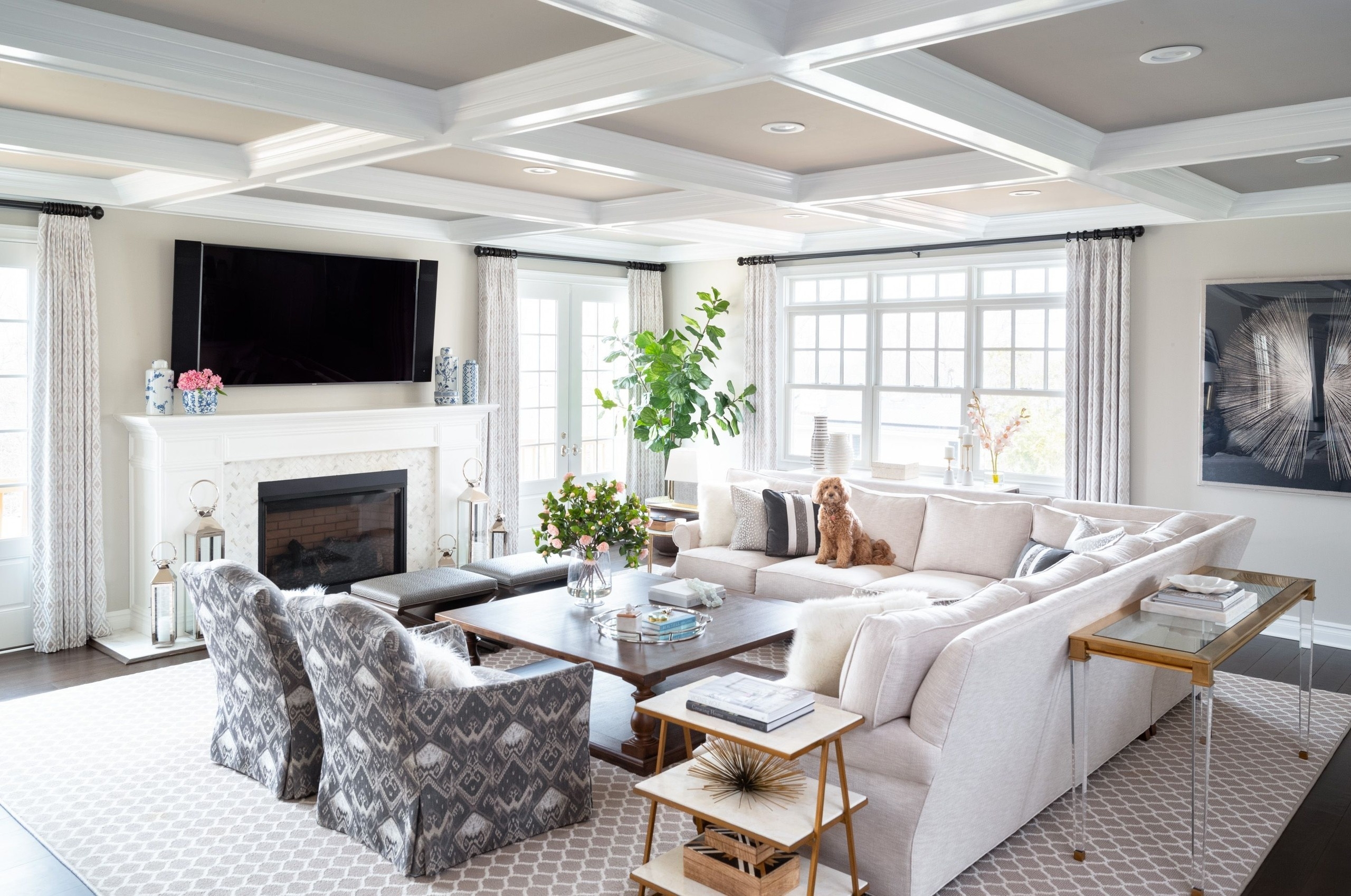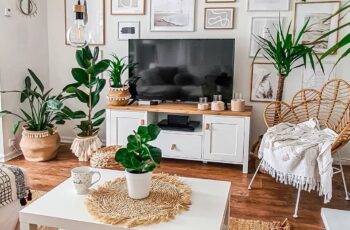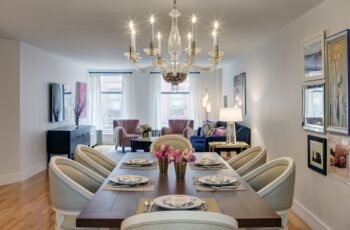
The Art of Arrangement: Mastering Your Living Room Furniture Layout for Beauty and Function
The living room, often hailed as the heart of the home, is where life unfolds – from quiet evenings with a book to lively gatherings with friends and family. More than just a collection of sofas and tables, a well-arranged living room is a symphony of comfort, style, and functionality. It’s a space that not only looks inviting but also feels intuitive and effortless to navigate. Yet, for many, the task of arranging furniture can feel like a daunting puzzle.
Far from being a mere aesthetic choice, the layout of your living room furniture profoundly impacts its usability, perceived size, and overall ambiance. A thoughtful arrangement can make a small room feel expansive, a large room feel cozy, and an awkward space feel perfectly proportioned. This comprehensive guide will delve into the art and science of living room furniture arrangement, offering decorating ideas, strategic principles, and practical tips to transform your space into a harmonious haven.
I. The Foundation: Pre-Arrangement Essentials
Before you even think about moving a single piece of furniture, a little planning goes a long way.
:strip_icc()/living-room-colorful-pillows-large-wall-art-9a02d36c-14d55f429cb04335908a50619914529a.jpg)
-
Measure and Map It Out:
- The Room: Accurately measure the length and width of your living room. Note the placement of windows, doors, power outlets, heating vents, and any built-in features like fireplaces.
- The Furniture: Measure each piece of furniture you intend to use – length, width, and height. Don’t forget the clearance needed for doors to open or drawers to pull out.
- Sketch or Digital Plan: Draw a simple floor plan to scale on graph paper, or use an online room planner tool. Cut out paper templates of your furniture (to scale) and experiment with different layouts. This saves a lot of heavy lifting!
:max_bytes(150000):strip_icc()/Chuck-Schmidt-Getty-Images-56a5ae785f9b58b7d0ddfaf8.jpg)

Define Your Room’s Purpose and Zones:
- What activities will primarily take place here? Relaxing, entertaining, watching TV, reading, working, playing games?
- For multi-functional rooms (especially in open-concept spaces), consider creating distinct zones. A large rug can define a seating area, while a console table or bookshelf can subtly separate a reading nook or a small home office.
/living-room-large-area-rug-bcf9729c-14f549116b444f129b52258baf998392.jpg)
-
Identify Your Focal Point:
- Every room needs a star – a visual anchor that draws the eye and around which the furniture is arranged. Common focal points include:

- A fireplace
- A large window with a view
- A television
- A significant piece of art or a gallery wall
- A built-in bookshelf

- If your room lacks a natural focal point, you can create one with a strategically placed large piece of art, a vibrant accent wall, or a media console.
- Every room needs a star – a visual anchor that draws the eye and around which the furniture is arranged. Common focal points include:
-
Consider Traffic Flow:
- This is paramount for a functional living room. Pathways should be clear and unobstructed, allowing people to move easily from one area to another without bumping into furniture or each other.
- Aim for a minimum of 30-36 inches (76-91 cm) for main walkways. For secondary paths, 24 inches (61 cm) can suffice.
- Ensure doors have enough clearance to open fully and that there’s ample space around entry and exit points.
II. The Core: Strategic Furniture Placement
Once the groundwork is laid, it’s time to arrange the main players.
-
The Anchor Piece: Your Sofa(s)
- Start with your largest piece of furniture, typically the sofa.
- Placement: Often, the sofa is placed facing or perpendicular to the focal point. Avoid pushing all furniture against the walls; pulling pieces slightly away from the walls (even 6 inches) can make the room feel larger and more inviting.
- Conversation Area: The primary goal is to create an intimate conversation area. Sofas and chairs should be close enough for people to converse comfortably without shouting – generally, no more than 8-10 feet (2.4-3 meters) apart.
-
Creating Seating Arrangements:
- L-Shape: A sofa paired with a chaise lounge or a perpendicular loveseat/armchair forms a cozy L-shape, ideal for conversation and TV viewing.
- U-Shape: Two sofas facing each other with chairs at either end, or a sofa with two chairs and an ottoman, creates a very inclusive U-shape, perfect for larger gatherings.
- Facing Sofas: Two sofas facing each other across a coffee table create a formal and balanced look, excellent for conversation.
- Solo Chairs: Armchairs and accent chairs should complement the sofa arrangement, providing additional seating and visual interest. Swivel chairs are excellent for flexibility in multi-functional spaces.
-
Coffee Tables and End Tables:
- Accessibility: These tables are crucial for holding drinks, books, and remote controls. Ensure they are within easy reach of everyone seated.
- Coffee Table Distance: The ideal distance between the sofa and the coffee table is 14-18 inches (35-45 cm).
- End Table Height: End tables should be roughly the same height as the sofa armrest or slightly lower, making it comfortable to place or pick up items.
-
Television Placement:
- Viewing Angle: Position the TV at eye level when seated, typically about 42 inches (107 cm) from the floor to the center of the screen.
- Glare: Consider natural light sources to minimize glare on the screen.
- Distance: The ideal viewing distance depends on screen size (e.g., for a 55-inch TV, aim for 7-8 feet or 2.1-2.4 meters).
-
Storage and Display Furniture:
- Functionality: Bookcases, consoles, and credenzas are essential for decluttering and displaying personal items. Place them where they serve a purpose without impeding flow.
- Balance: Distribute visual weight. If you have a large bookshelf on one wall, balance it with something substantial (though not necessarily another bookshelf) on an opposing wall.
-
The Grounding Element: Area Rugs
- Rugs are powerful tools for defining spaces, adding warmth, and anchoring furniture.
- Size Matters: The rug should be large enough so that at least the front legs of all primary seating pieces rest on it. Ideally, all furniture should be on the rug, especially in open-concept spaces.
- Under the Coffee Table: At a minimum, the rug should extend past the ends of the sofa by at least 6-12 inches (15-30 cm) on each side, and the coffee table should sit entirely on the rug.
III. The Principles: Design Elements in Arrangement
Beyond basic placement, understanding design principles elevates a good layout to a great one.
-
Scale and Proportion:
- Ensure furniture pieces are appropriately sized for the room and for each other. A massive sectional will overwhelm a small room, just as tiny chairs will get lost in a grand space.
- Varying heights can add visual interest, but generally, pieces should feel harmonious in their relative sizes.
-
Balance (Symmetry vs. Asymmetry):
- Symmetrical Balance: Creates a formal, traditional, and orderly feel. Think two identical sofas facing each other, or a fireplace flanked by two matching armchairs and end tables.
- Asymmetrical Balance: Offers a more dynamic, modern, and casual look. It involves balancing visual weight without identical elements (e.g., a large sofa balanced by two smaller chairs and a floor lamp on the opposite side).
-
Harmony and Unity:
- All elements should work together to create a cohesive whole. This isn’t just about color and style, but also about how the furniture relates to the architecture of the room.
-
Rhythm and Repetition:
- Repeat certain elements (like shapes, colors, or textures) throughout the room to create a sense of rhythm and flow. For instance, the curve of an armchair might be echoed in a round coffee table.
-
Emphasis:
- Revisit your focal point and ensure the furniture arrangement naturally draws the eye towards it. This could mean positioning the sofa directly opposite the fireplace or angling chairs towards a beautiful window view.
IV. The Enhancements: Beyond the Furniture
Once the major pieces are in place, layer in the details that bring the room to life.
-
Layered Lighting:
- Don’t rely on a single overhead light. Combine ambient (general illumination), task (for reading), and accent lighting (to highlight art or architectural features).
- Table lamps and floor lamps strategically placed enhance comfort and create mood. Ensure every seating area has access to light.
-
Accessories and Decor:
- These are the personal touches that tell your story. Cushions, throws, vases, sculptures, and decorative objects add texture, color, and personality.
- Group items in odd numbers (e.g., three candles, five books). Don’t overcrowd surfaces.
-
Color Palette and Texture:
- A cohesive color scheme ties the room together. Use accent colors through cushions, throws, and art.
- Introduce various textures (wood, metal, fabric, glass, natural fibers) to add depth and warmth.
-
Wall Decor:
- Art, mirrors, and wall hangings should be hung at appropriate heights (center of the art piece typically at eye level, around 57-60 inches or 145-152 cm from the floor).
- Ensure wall decor is scaled appropriately to the furniture below it – a tiny picture over a huge sofa will look lost. Mirrors can also make a room feel larger and brighter.
V. Addressing Specific Space Challenges
No two living rooms are alike. Here’s how to tackle common layout dilemmas:
-
Small Living Rooms:
- Multi-functional Furniture: Ottomans with storage, nesting tables, sofa beds.
- Light Colors & Mirrors: These create an illusion of space.
- Leggy Furniture: Pieces with exposed legs allow light to pass underneath, making them appear less bulky.
- Vertical Space: Utilize tall, narrow bookshelves or wall-mounted shelving.
- Minimalism: Avoid clutter. Every item should earn its place.
-
Large or Open-Concept Living Rooms:
- Create Zones: Use rugs, furniture groupings, and even low bookshelves or consoles to define distinct areas (e.g., a main seating area, a reading nook, a game table).
- Floating Furniture: Don’t be afraid to pull furniture away from walls to create more intimate conversation areas within a large space.
- Anchors: Use large pieces of furniture or a substantial area rug to ground each zone.
-
Awkwardly Shaped Rooms:
- Angles: Embrace them! An angled sofa or armchair can work well in a tricky corner.
- Custom Pieces: Sometimes, a custom-built bench or shelving unit is the best solution for an unusual nook.
- Visual Tricks: Use mirrors to expand narrow spaces or create a sense of depth.
VI. The Human Element: Comfort and Personality
Ultimately, your living room should be a reflection of you and a haven for those who inhabit it.
- Comfort and Livability: A beautiful room that isn’t comfortable is a failure. Test seating, ensure tables are reachable, and make sure pathways are easy.
- Reflect Your Personality: Don’t blindly follow trends. Incorporate pieces you love, display cherished mementos, and let your unique style shine through.
- Flexibility and Evolution: Your needs and tastes will change over time. Be open to rearranging, adding new pieces, or repurposing existing ones. A living room is a living space, meant to evolve with you.
VII. Practical Tips for Execution
- Take Photos: Snap pictures from different angles as you try new arrangements. This helps you view the space objectively.
- Live With It: Don’t judge a layout immediately. Live with a new arrangement for a few days to see how it functions in daily life.
- Don’t Be Afraid to Experiment: The beauty of furniture is that it can be moved. If something doesn’t work, try another option.
- Seek Inspiration: Browse interior design magazines, Pinterest, and Houzz for ideas, but always adapt them to your specific room and needs.
Conclusion
The living room is more than just a room; it’s a canvas for connection, relaxation, and self-expression. Mastering the art of furniture arrangement is about more than just aesthetics; it’s about creating a functional, comfortable, and beautiful environment that supports your lifestyle. By approaching the task with a strategic mindset, understanding core design principles, and embracing your unique style, you can transform your living room into a harmonious sanctuary that truly feels like home. So, grab your measuring tape, unleash your creativity, and embark on the rewarding journey of arranging your perfect living space.
The Art of Arrangement: Mastering Your Living Room Furniture Layout for Beauty and Function | in opo wae, wis opo wae, and on last post i/admin have give some post/articles and many pictures gallery about " Unveiling Your Sanctuary: A Comprehensive Guide to Decorating Your Living Room" if you have not seen it, please check out before seeing this. (just click text in "anchor text" to read or see last post first), I have packed all images collections become 1 gallery images on post and this time i just want to share again from my collections to could be useful :D. These pictures of The Art of Arrangement: Mastering Your Living Room Furniture Layout for Beauty and Function, I have collected in a fairly long time, and from various media such as the Internet, books, magazines, newspapers, comics, etc like as from search engine and other sources to be used as ideas for you. and these images has combined into one page on 0 Photos/images Gallery below. lets views.. o[^_^]o.The Art of Arrangement: Mastering Your Living Room Furniture Layout for Beauty and Function pictures collections gallery
The Art of Arrangement: Mastering Your Living Room Furniture Layout for Beauty and Function is a nice pictures and stock photo for your computer desktop or your smartphone device (ipad, tablet, blackberry, iphone, and other device) and also for your personal use. Free available for desktop wallpaper or additional image collections for your all needs. And was uploaded by admit at date July 31, 2025. You can download it in your computer by clicking download button to save image... have nice day and have fun guys..
This 1 image in featured post from 0 Photos/images Gallery and awesome picture selections about The Art of Arrangement: Mastering Your Living Room Furniture Layout for Beauty and Function is available to download. "Download & Save" images/pictures/wallpapers now and this Is one of the post that listed in packed to Category is Living Room Design Ideas directory, with image dimension/resolution size is 2560 × 1698 px and size image/picture file is 2 MB with original link post ID is : https://powae.pw/the-art-of-arrangement-mastering-your-living-room-furniture-layout-for-beauty-and-function/. Get download/save images in post and gallery, "download" images or "preview" it on a bigger image for spesification sample in Large size (full attachment size) here : [Download & View to Large size]. Just Simple way, in thumbnail or in Gallery. *Click images to view Large Size.We collect this wonderful image from online and choose one of the best for you. Pictures collection that posted here was carefully chosen and published by author after choosing the ones which are best among the others. So, ultimately we make it and here these list of best image for your inspiration and informational reason regarding the The Art of Arrangement: Mastering Your Living Room Furniture Layout for Beauty and Function as part of blogsite exclusive updates collection. So, take your time and find the best informations and pictures posted here that suitable with your needs and use it for your own collection and personal use. About Image information: Image has been submitted and You are able to give your opinion as evaluations to our web site value.
Don't forget to comment if you interest with this images, you can share this post to social media like as facebook, twitter, google+, pinterest, stumbleupon, and more. just click social media buttons for share this post The Art of Arrangement: Mastering Your Living Room Furniture Layout for Beauty and Function Now. :)
Thanks for your visit, I hope you happy come to opo wae, wis opo wae, and get what you're looking for. And hope sometimes you will come back again here. All you need to do is help us develop by discussing this The Art of Arrangement: Mastering Your Living Room Furniture Layout for Beauty and Function if you like it "leave your comment". have fun, Thank you.




