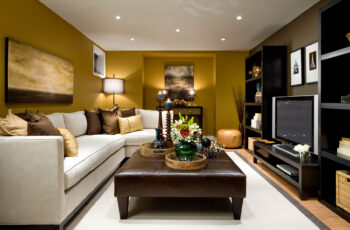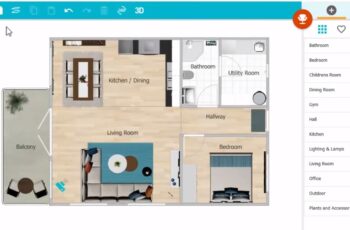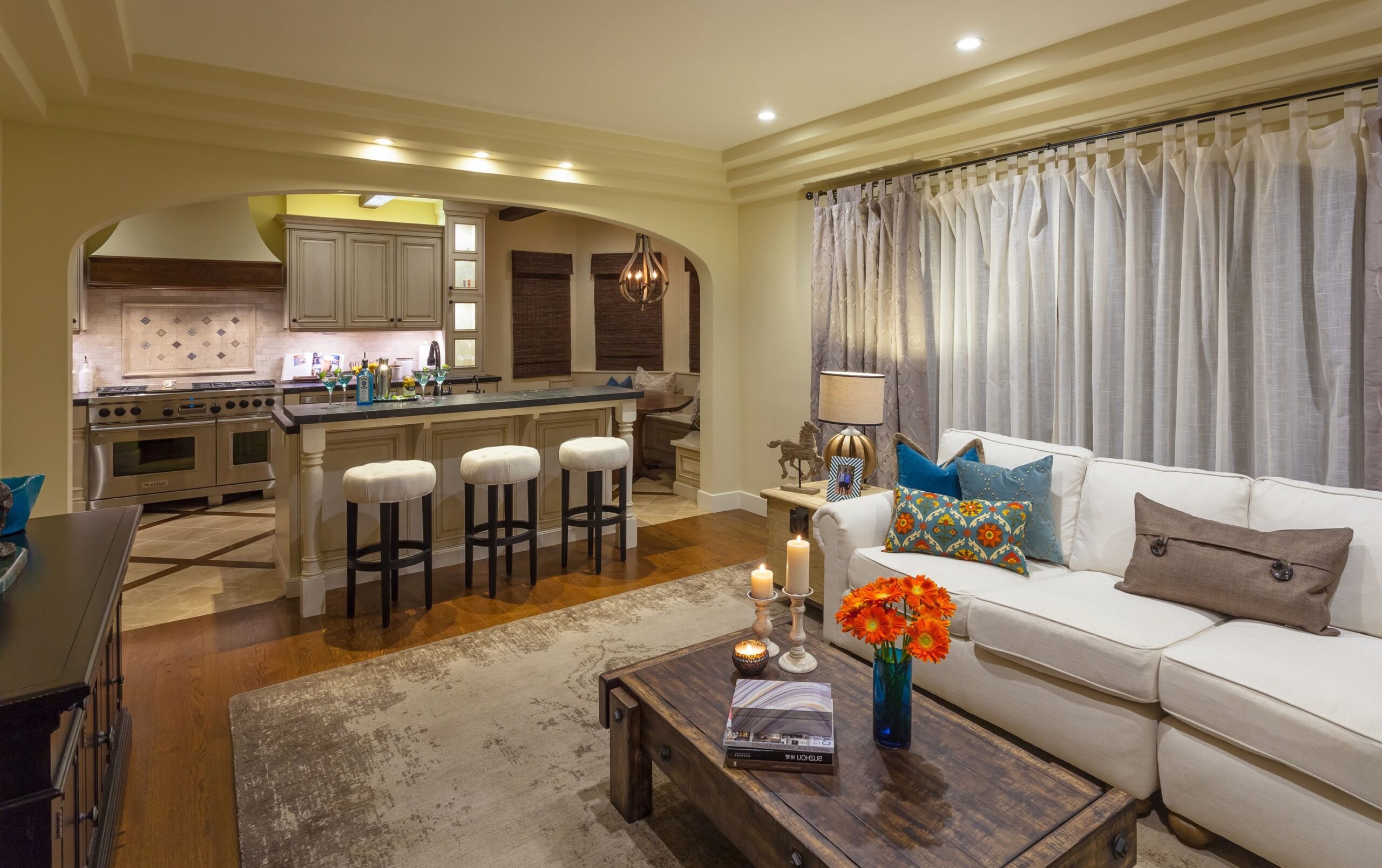
The Art of Seamless Living: Designing Harmonious Kitchen and Living Room Spaces
The modern home has undergone a profound transformation. No longer are kitchens relegated to purely utilitarian, separate spaces and living rooms to formal, rarely used parlors. Today, the lines between these two essential areas have blurred, giving rise to integrated, multi-functional zones that are truly the heart and soul of contemporary living. Designing these combined kitchen and living room spaces is an art form, demanding a delicate balance of aesthetics, functionality, and personal expression to create environments that are both beautiful and deeply livable.
The Evolution of the Home: From Compartmentalized to Connected
Historically, kitchens were workhorses, often tucked away at the back of the house, designed for efficiency and to contain the noise, heat, and smells of cooking. Living rooms, conversely, were often formal spaces reserved for entertaining guests or quiet family time, far removed from the domestic bustle. This compartmentalized approach reflected a different era of social norms and domestic life.

However, as lifestyles evolved, so did our homes. The rise of informal entertaining, the desire for greater natural light, and a more relaxed approach to family interaction spurred a demand for open-plan living. Knocking down walls became synonymous with modern living, fostering a sense of connection, shared experiences, and a more fluid daily existence. Today, an integrated kitchen and living area is often the most sought-after feature in new builds and renovations, reflecting our desire for communal living and seamless transitions between cooking, dining, relaxing, and socializing.
The Allure and Challenges of Open Concept Living
The appeal of an open kitchen and living room is undeniable:
- Enhanced Social Connection: Hosts can cook while interacting with guests or family members, fostering a more inclusive atmosphere.
- Abundant Natural Light: With fewer walls, light can travel deeper into the home, making spaces feel larger, brighter, and more inviting.
- Improved Flow: Movement between areas is uninhibited, creating a sense of spaciousness and ease.
- Versatility: The space can adapt to various activities, from large gatherings to quiet individual pursuits.

However, this integration also presents unique design challenges:
- Noise and Odor Transfer: Cooking smells and kitchen noise (appliances, clattering dishes) can easily permeate the living area.
- Visual Clutter: A messy kitchen can detract from the tranquility of the living space, and vice versa.
- Defining Zones: Without physical walls, it’s crucial to subtly define the function of each area to prevent a chaotic, undefined expanse.
- Cohesion vs. Monotony: Achieving a unified aesthetic without making the entire space feel bland or repetitive is key.

Successfully navigating these challenges is where thoughtful design truly shines, transforming potential pitfalls into opportunities for innovative solutions.
Designing the Integrated Space: Strategies for Harmony
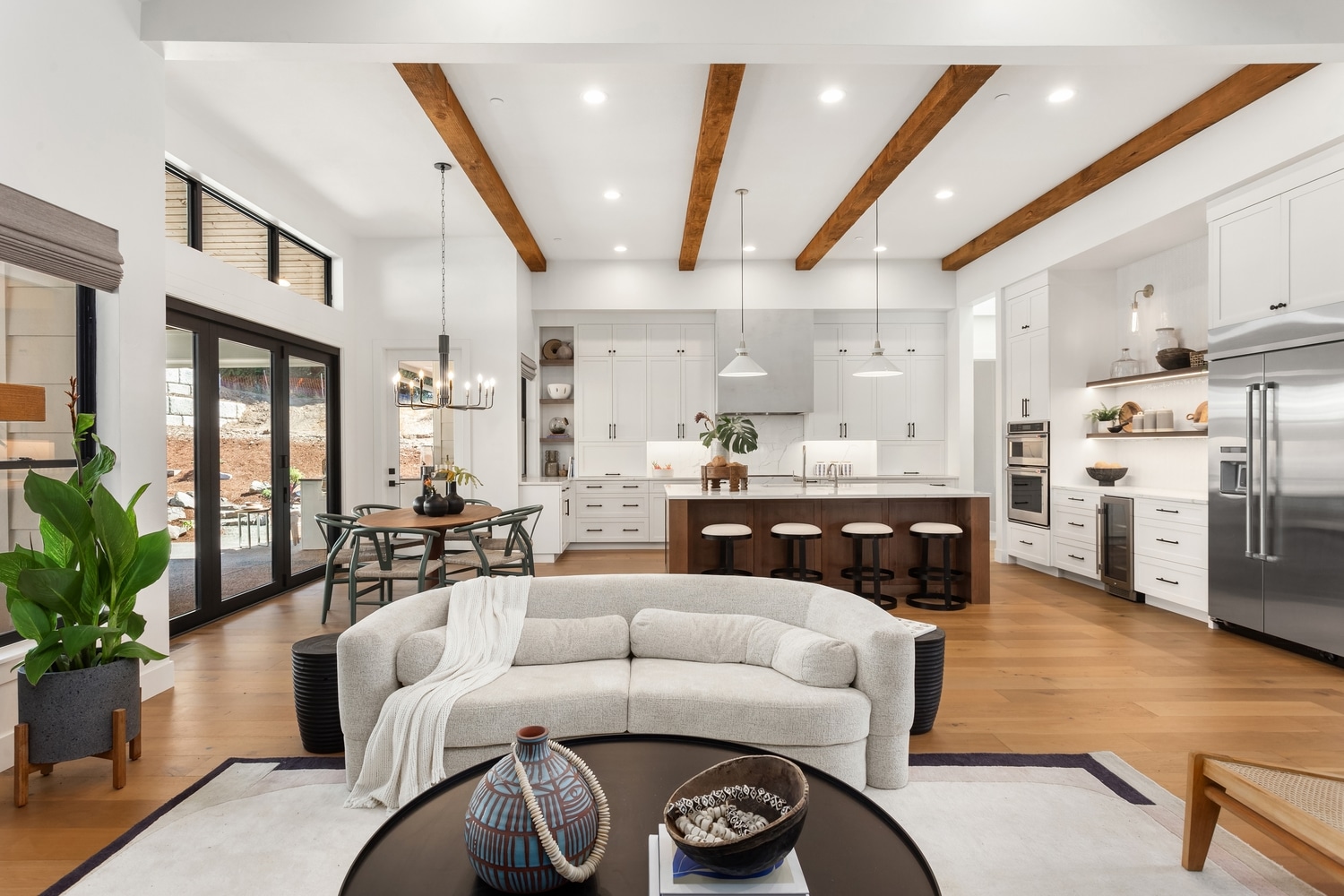
The key to a successful open-plan kitchen and living room lies in creating a cohesive yet distinct environment.
1. Defining Zones with Subtle Cues
Since physical walls are absent, designers rely on clever techniques to delineate different functional zones:
- Furniture Arrangement: The strategic placement of sofas, rugs, and island counters can create invisible boundaries. A large area rug in the living room immediately defines its perimeter, while an island with seating clearly marks the kitchen’s social hub.
- Flooring Changes: A subtle shift in flooring material – perhaps tile in the kitchen flowing into wood or carpet in the living area – can signal a change in function without a physical barrier.
- Ceiling Variations: A dropped ceiling over the kitchen, or a change in ceiling height, can visually separate the space and also serve to house lighting or ventilation.
- Half-Walls or Columns: Low walls, open shelving units, or decorative columns can provide a sense of separation while maintaining sightlines and light flow.
- Lighting Strategies: Different lighting types and intensities can highlight specific zones. Task lighting over kitchen counters, ambient lighting in the living area, and accent lighting on art can all play a role.



2. Achieving Cohesion Through Color, Materials, and Style
While each zone has its distinct purpose, the overall aesthetic must be harmonious.
- Unified Color Palette: Select a primary color palette (e.g., neutrals with one or two accent colors) and apply it consistently across both areas. This doesn’t mean everything has to be the same shade, but rather that the colors chosen complement each other.
- Repeating Materials and Textures: Incorporate similar materials or finishes in both areas. For example, if you have a certain wood tone in your kitchen cabinetry, echo it in living room furniture or decorative accents. The countertop material from the kitchen could reappear as a coffee table top or a fireplace surround.
- Consistent Design Style: Whether your style is minimalist, industrial, farmhouse, or traditional, ensure that the furniture, fixtures, and decor choices in both the kitchen and living room align with this overarching theme. This creates a sense of continuity and thoughtful design.
3. Strategic Lighting for Function and Ambiance
Layered lighting is paramount in open-plan spaces:
- Ambient Lighting: Provides overall illumination (recessed lights, large pendants, track lighting).
- Task Lighting: Focused light for specific activities (under-cabinet lighting in the kitchen, reading lamps in the living room).
- Accent Lighting: Highlights architectural features or artwork (spotlights, picture lights).
- Dimmers: Crucial for adjusting the mood and intensity of light from bright daytime cooking to cozy evening relaxation. Natural light should also be maximized through large windows and minimal window treatments.
4. Optimizing Flow and Function
Careful planning of traffic paths is essential to prevent bottlenecks. Ensure there’s ample space to move around furniture, open appliance doors, and navigate between the kitchen work zone and the living area. Consider the "work triangle" in the kitchen (sink, refrigerator, stove) and how it integrates with an island or peninsula that might serve as a dining or gathering spot. In the living room, arrange seating to facilitate conversation and provide clear sightlines to focal points like a television or fireplace.
5. Smart Storage and Clutter Control
Visual clutter is amplified in open spaces. Integrated storage solutions are critical:
- Kitchen: Ample cabinetry, pantry systems, and drawer organizers keep cooking essentials out of sight. Appliance garages can hide small appliances when not in use.
- Living Room: Built-in shelving, storage ottomans, and media consoles with hidden compartments help manage electronics, books, and everyday items.
- Multi-functional Furniture: Pieces like coffee tables with lift-tops or storage benches can serve dual purposes, reducing the need for more furniture.
6. Acoustic Considerations
One of the biggest challenges in open-plan living is noise transfer. Mitigate this with:
- Sound-Absorbing Materials: Incorporate soft furnishings like large area rugs, thick curtains, upholstered furniture, and decorative pillows.
- Acoustic Panels: Discreet wall or ceiling panels can significantly reduce echo and sound reverberation.
- Quiet Appliances: Invest in low-decibel dishwashers, refrigerators, and range hoods.
- Strategic Layout: Place noisier kitchen appliances (dishwasher, blender) away from the main living area if possible.
Key Elements for Each Zone
While unified, each area still has its specific demands.
The Kitchen: The Culinary Command Center
- Layout: Common open-plan kitchen layouts include L-shape, U-shape, or galley with an island or peninsula. Islands are popular as they provide extra counter space, seating, and a visual break, often becoming the social nexus of the home.
- Materials: Choose durable, easy-to-clean surfaces for countertops (quartz, granite, solid surface) and flooring (hardwood, tile, luxury vinyl). Cabinetry should balance aesthetics with ample storage.
- Appliances: Integrate appliances where possible (panel-ready refrigerators, hidden dishwashers) to maintain a sleek, unified look. A powerful, quiet range hood is non-negotiable to manage cooking odors.
- Pantry and Storage: Designate ample pantry space for food storage and consider pull-out drawers, corner solutions, and vertical storage.
The Living Room: The Sanctuary of Comfort
- Seating: Prioritize comfort and versatility. Sectionals can define a large area, while a combination of sofas, armchairs, and ottomans offers flexible arrangements. Ensure ample seating for both family and guests.
- Focal Points: Establish a clear focal point, whether it’s a fireplace, a large-screen television, or a stunning piece of art. Arrange seating to orient towards this point, while also allowing for comfortable conversation.
- Entertainment Integration: Conceal cables and integrate technology seamlessly. Wall-mounted TVs with hidden wiring or built-in media units maintain a clean aesthetic.
- Personal Touches: Layer in textiles (rugs, throws, pillows), artwork, plants, and personal mementos to inject personality and warmth, making the space feel lived-in and inviting.
Beyond the Basics: Small Spaces, Technology, and Sustainability
- Small Spaces: In compact homes, open-plan is often a necessity. Opt for scaled-down, multi-functional furniture (e.g., an extendable dining table, storage ottomans), light colors, mirrors to expand space, and vertical storage solutions.
- Technology Integration: Consider smart home features for lighting, climate control, and entertainment. Ensure charging stations and power outlets are discreetly placed and plentiful.
- Sustainability and Wellness: Incorporate natural materials (wood, stone, bamboo), energy-efficient appliances, and biophilic design elements (plants, natural light) to create a healthier, more environmentally conscious living environment.
Personalizing Your Seamless Space
Ultimately, the most successful kitchen and living room designs are those that reflect the personalities and lifestyles of their inhabitants. While adhering to design principles ensures functionality and flow, injecting your unique style through chosen art, textiles, furniture pieces, and personal collections is what truly transforms a house into a home.
In the dance between culinary creation and relaxed contemplation, the integrated kitchen and living room stands as a testament to modern living. By embracing thoughtful planning, strategic design, and a keen eye for both form and function, homeowners can craft spaces that are not only aesthetically pleasing but also profoundly enhance the daily rhythm of life, fostering connection, comfort, and enduring joy.
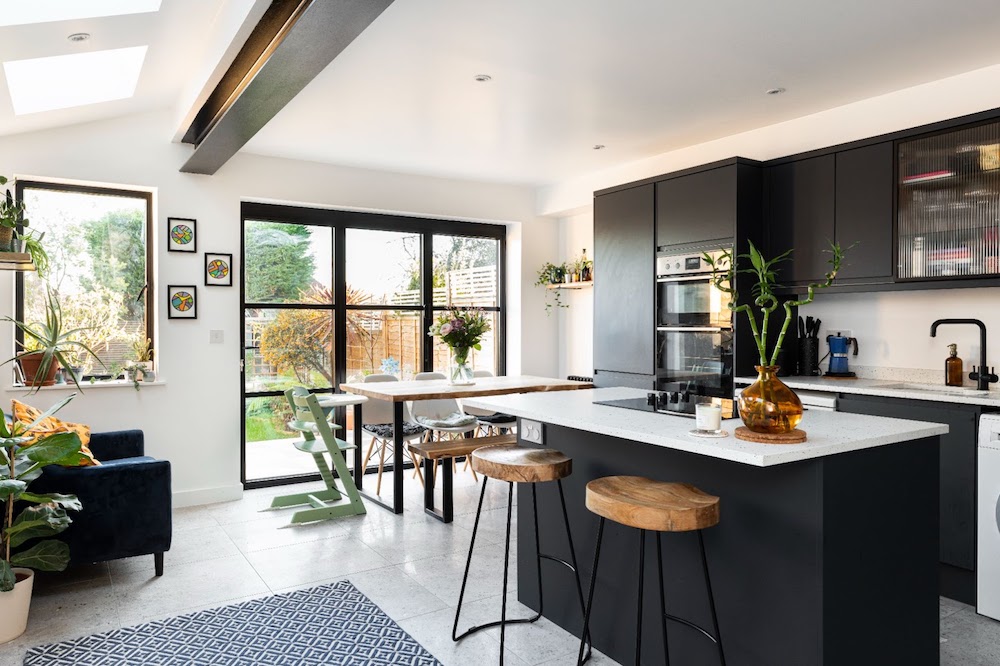
The Art of Seamless Living: Designing Harmonious Kitchen and Living Room Spaces pictures collections gallery
The Art of Seamless Living: Designing Harmonious Kitchen and Living Room Spaces is a nice pictures and stock photo for your computer desktop or your smartphone device (ipad, tablet, blackberry, iphone, and other device) and also for your personal use. Free available for desktop wallpaper or additional image collections for your all needs. And was uploaded by admit at date August 3, 2025. You can download it in your computer by clicking download button to save image... have nice day and have fun guys..
This 1 image in featured post from 0 Photos/images Gallery and awesome picture selections about The Art of Seamless Living: Designing Harmonious Kitchen and Living Room Spaces is available to download. "Download & Save" images/pictures/wallpapers now and this Is one of the post that listed in packed to Category is Living Room Design Ideas directory, with image dimension/resolution size is 2560 × 1608 px and size image/picture file is 532 KB with original link post ID is : https://powae.pw/the-art-of-seamless-living-designing-harmonious-kitchen-and-living-room-spaces/. Get download/save images in post and gallery, "download" images or "preview" it on a bigger image for spesification sample in Large size (full attachment size) here : [Download & View to Large size]. Just Simple way, in thumbnail or in Gallery. *Click images to view Large Size.We collect this wonderful image from online and choose one of the best for you. Pictures collection that posted here was carefully chosen and published by author after choosing the ones which are best among the others. So, ultimately we make it and here these list of best image for your inspiration and informational reason regarding the The Art of Seamless Living: Designing Harmonious Kitchen and Living Room Spaces as part of blogsite exclusive updates collection. So, take your time and find the best informations and pictures posted here that suitable with your needs and use it for your own collection and personal use. About Image information: Image has been submitted and You are able to give your opinion as evaluations to our web site value.
Don't forget to comment if you interest with this images, you can share this post to social media like as facebook, twitter, google+, pinterest, stumbleupon, and more. just click social media buttons for share this post The Art of Seamless Living: Designing Harmonious Kitchen and Living Room Spaces Now. :)
Thanks for your visit, I hope you happy come to opo wae, wis opo wae, and get what you're looking for. And hope sometimes you will come back again here. All you need to do is help us develop by discussing this The Art of Seamless Living: Designing Harmonious Kitchen and Living Room Spaces if you like it "leave your comment". have fun, Thank you.



