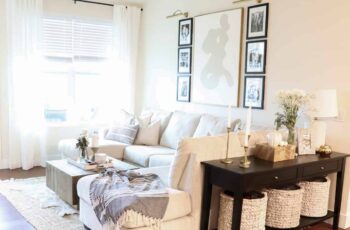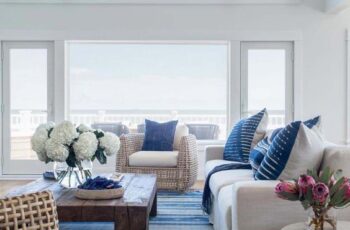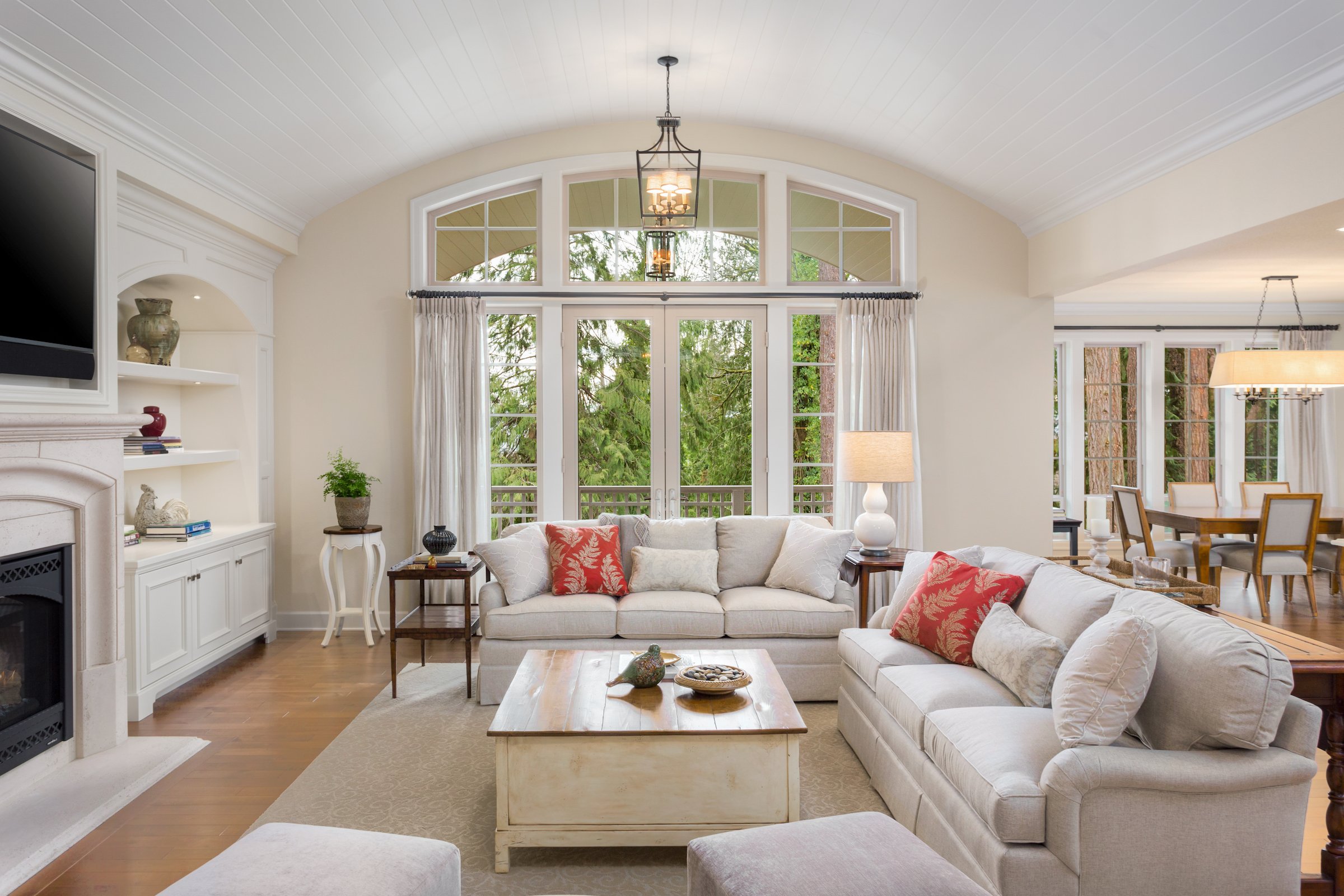
The Art of Sanctuary: How To Design The Living Room of Your Dreams
The living room is more than just a collection of furniture; it’s the heart of the home, a dynamic space that serves as a canvas for your life. It’s where memories are made, stories are shared, and comfort is paramount. Designing this pivotal room can feel overwhelming, but with a thoughtful approach, it becomes a rewarding journey of self-expression and functionality. This comprehensive guide will walk you through every step, transforming your vision into a living space that truly resonates with your soul.
Phase 1: The Foundation – Vision, Function, and Planning
Before you even think about paint swatches or sofas, a solid foundation of planning is essential. This initial phase sets the stage for a successful and cohesive design.
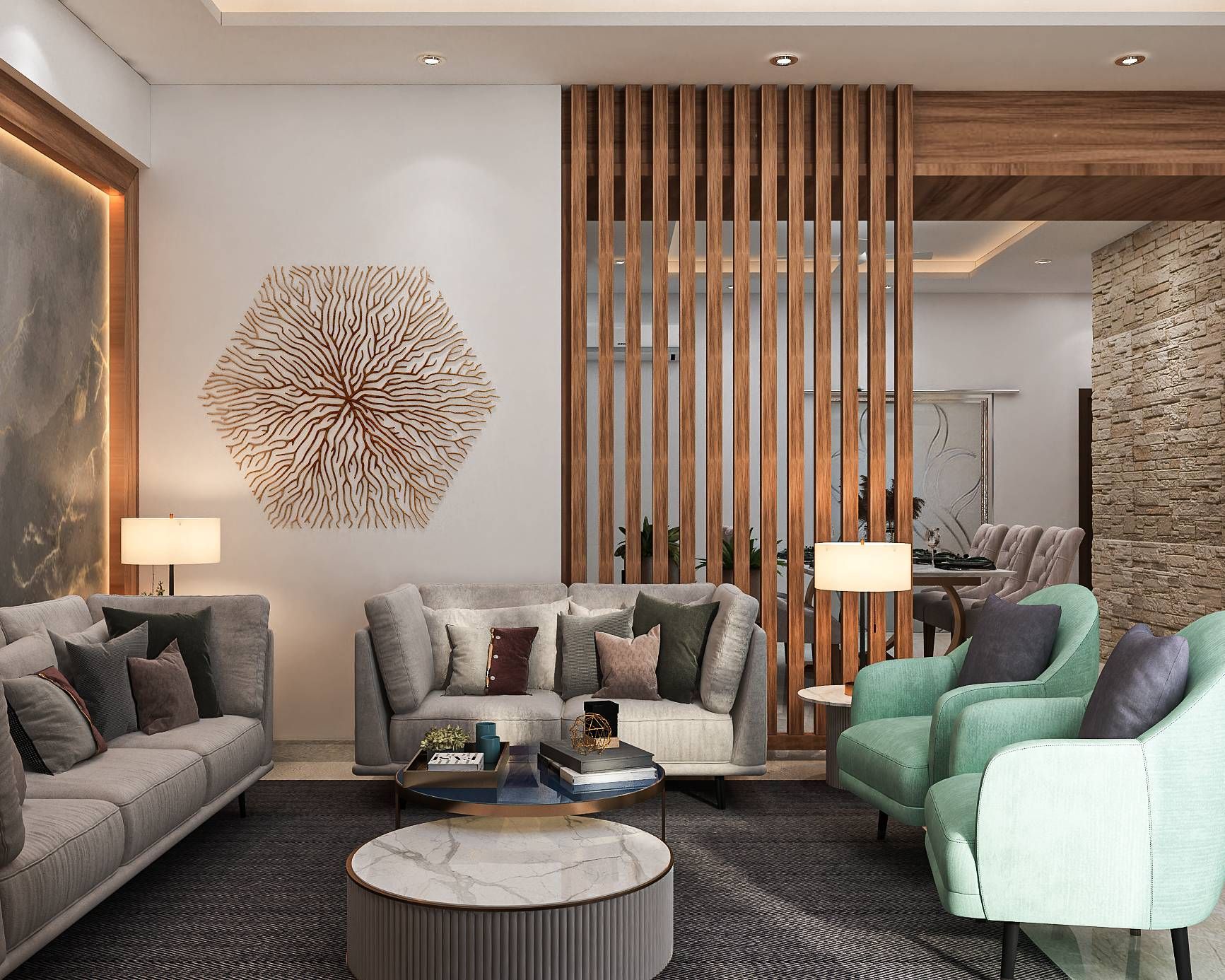
-
Define Your Living Room’s Purpose & Lifestyle:
Start by asking crucial questions:- Who uses this room? Is it just for adults, or does it need to accommodate children and pets?
- What activities will take place here? Entertaining large groups, quiet reading, family movie nights, board games, working from home?
- How often is it used? Daily family hub or occasional formal reception area?
- What mood do you want to evoke? Cozy and intimate, bright and airy, sophisticated and formal, relaxed and bohemian?
Understanding the primary function will dictate everything from furniture choices to lighting and durability. A busy family with young children will prioritize durable, stain-resistant fabrics, while a quiet couple might opt for more delicate textures.
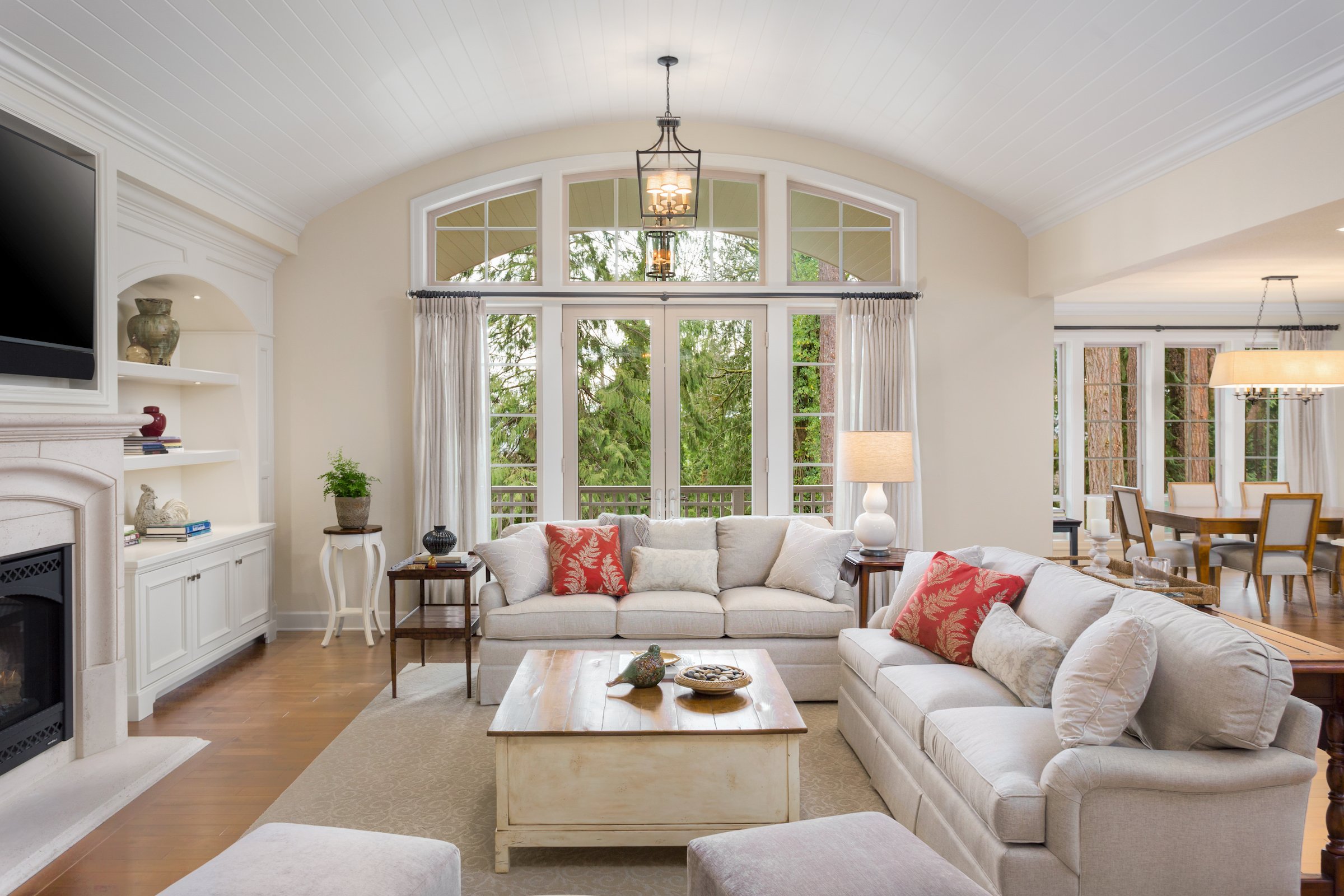
-
Gather Inspiration and Define Your Style:
:max_bytes(150000):strip_icc()/GettyImages-522942474-5afd53c4e34d4243a0246641aabf489c.jpg)
This is the fun part! Immerse yourself in design inspiration.- Visual Boards: Create physical or digital mood boards (Pinterest, Houzz are excellent). Pin images of rooms, furniture, color palettes, textures, and decor that catch your eye.
- Identify Themes: Look for recurring elements. Do you gravitate towards minimalist lines, rustic warmth, vibrant patterns, or classic elegance? Don’t be afraid to mix styles if it feels authentic to you, but aim for a dominant theme to prevent a disjointed look.
- Consider Your Home’s Architecture: While not mandatory, aligning your living room’s style with your home’s overall architectural style can create a harmonious flow. A modern home might lean into sleek designs, while a Victorian house could embrace more traditional elements.
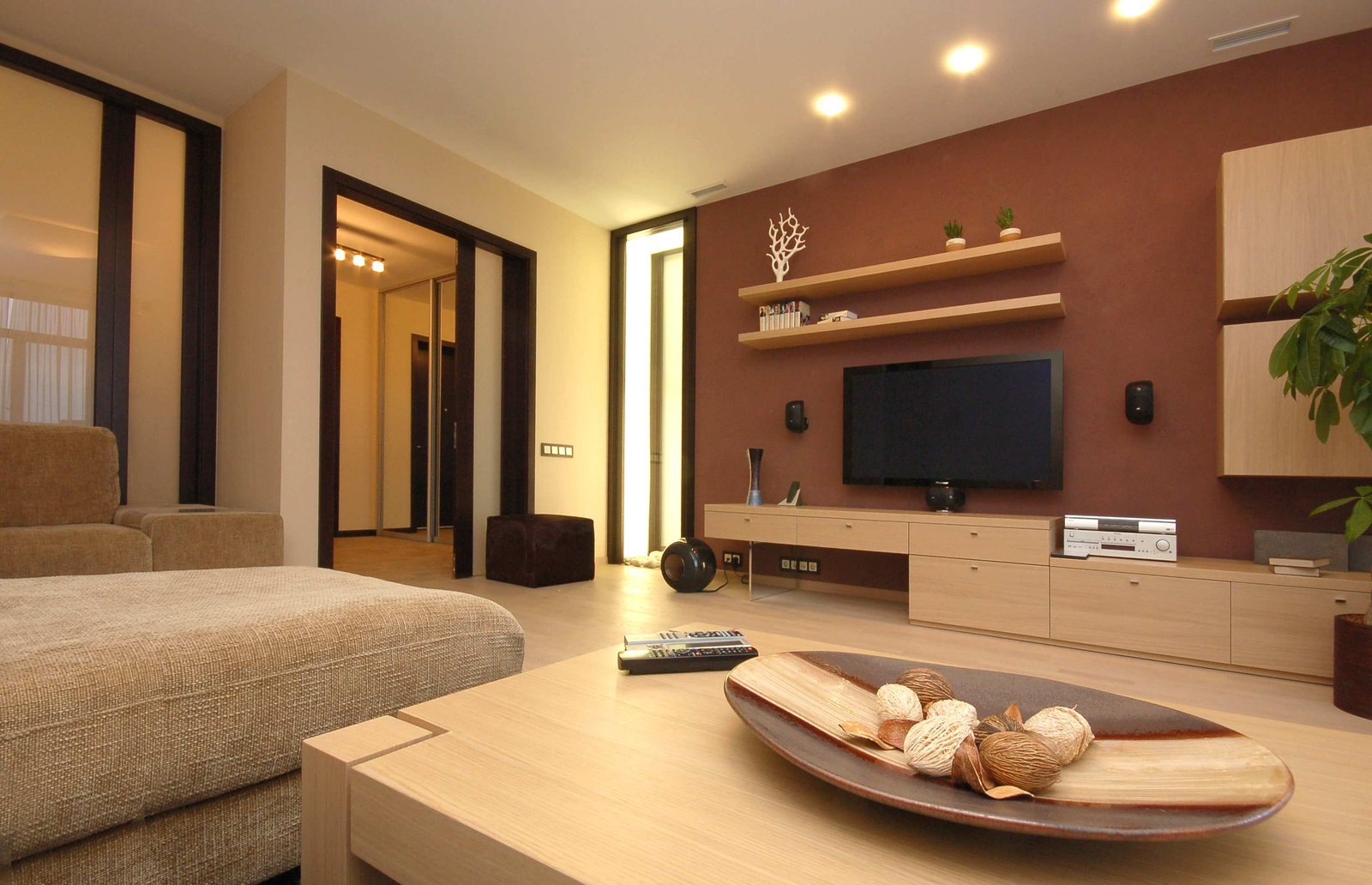

Set a Realistic Budget:
Design costs can escalate quickly. Determine how much you’re willing to spend before you start shopping.- Prioritize: Decide where you want to invest the most. Is it a high-quality sofa, a statement art piece, or custom built-ins?
- Allocate Funds: Break down your budget by category: furniture, lighting, flooring, paint, window treatments, accessories.
- Flexibility: Build in a contingency fund (10-15%) for unexpected costs or tempting splurges. Remember, you don’t have to buy everything at once. Sometimes, allowing a room to evolve over time results in a more curated and personal space.
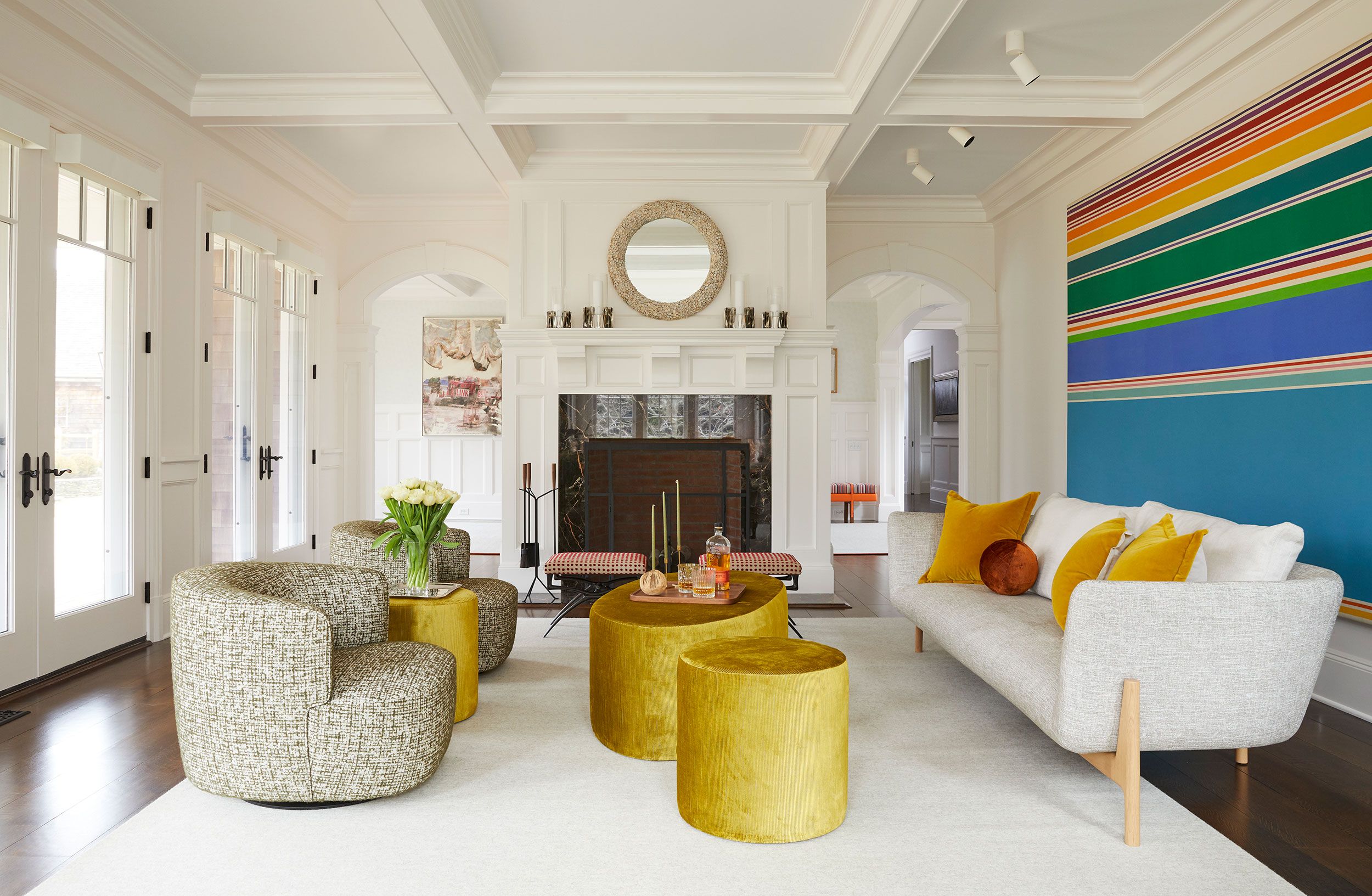
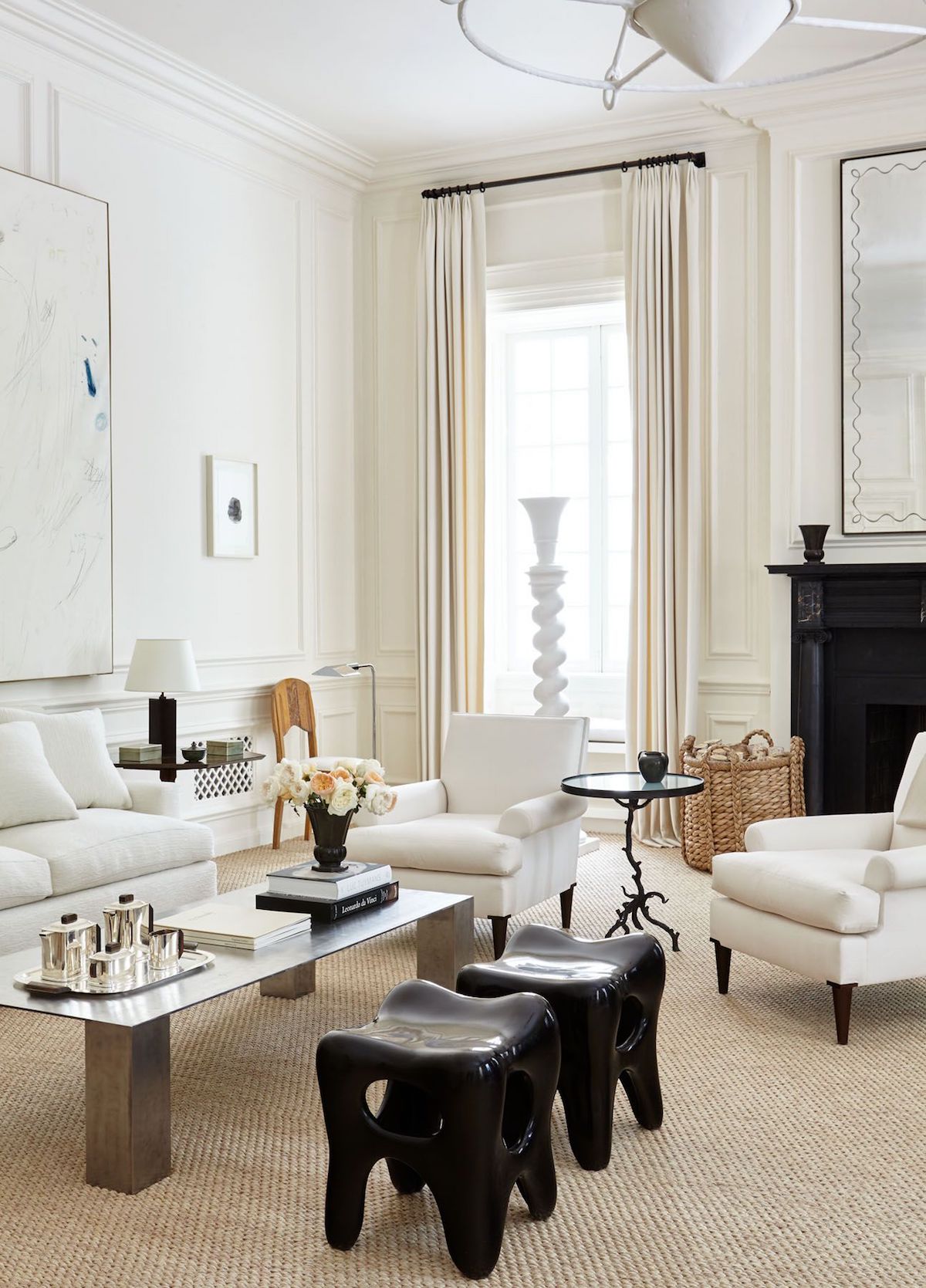
-
Measure and Map Your Space:
This is perhaps the most critical practical step.- Accurate Dimensions: Measure the length, width, and height of the room. Note the location of windows, doors, outlets, radiators, and any architectural features (fireplaces, built-in shelves).
- Floor Plan: Sketch a scaled floor plan on graph paper or use an online room planner. This allows you to experiment with furniture placement virtually before moving anything heavy. Mark traffic paths – how people will move through the room.
- Furniture Footprints: Measure existing furniture you plan to keep, and research the dimensions of new pieces you’re considering. Cut out paper templates of these footprints and place them on your floor plan to visualize scale and fit. Ensure there’s enough room to walk comfortably around furniture (at least 3 feet for main pathways).
Phase 2: The Core Elements – Structure and Atmosphere
With your plan in hand, it’s time to lay down the foundational design elements that define the room’s structure and overall atmosphere.
-
Define Your Layout and Traffic Flow:
The layout is key to both aesthetics and functionality.- Focal Point: Identify the natural focal point of the room. This could be a fireplace, a large window with a view, a television, or a significant piece of art. Arrange your main seating around this focal point.
- Conversation Areas: Group seating arrangements to encourage conversation. Sofas and chairs should be close enough for comfortable interaction without shouting (typically 8-10 feet apart).
- Pathways: Ensure clear, unobstructed pathways. Avoid placing large furniture pieces in direct lines of traffic.
- Zoning: In open-concept spaces, use rugs, furniture arrangement, or even subtle changes in flooring or ceiling height to define distinct zones for different activities (e.g., a living area, a dining nook, a reading corner).
-
Select Your Color Palette:
Color sets the mood.- Inspiration: Draw from your mood board, a favorite piece of art, or even nature.
- Dominant Color: Choose a primary wall color that aligns with your desired mood. Neutrals (grays, beiges, whites) provide a versatile backdrop, allowing accessories to shine.
- Accent Colors: Introduce 1-3 accent colors through pillows, throws, artwork, and decorative objects. A popular approach is the 60-30-10 rule: 60% dominant color (walls, large furniture), 30% secondary color (curtains, smaller furniture), 10% accent color (accessories).
- Consider Lighting: Colors appear differently under natural and artificial light. Test paint samples on your walls throughout the day before committing.
-
Layer Your Lighting:
Good lighting is transformative, creating depth and warmth. Don’t rely on a single overhead fixture.- Ambient Lighting: Provides overall illumination (recessed lights, ceiling fixtures).
- Task Lighting: Focused light for specific activities (reading lamps next to a sofa, floor lamps for knitting).
- Accent Lighting: Highlights features or creates mood (picture lights, dimmer switches, candles).
- Dimmers: Essential for adjusting the ambiance from bright and functional to soft and intimate.
-
Choose Flooring and Wall Treatments:
These are the largest surfaces in the room and significantly impact the overall feel.- Flooring: Hardwood, laminate, carpet, or tile? Consider durability, maintenance, and the overall aesthetic. A large area rug can define a seating area, add warmth, and introduce color and texture. Ensure the rug is large enough to comfortably accommodate the front legs of all primary seating pieces.
- Walls: Paint is the most common and versatile option. Wallpaper can add pattern, texture, or a dramatic focal point. Paneling or wainscoting can add architectural interest.
Phase 3: Furnishing and Decorating – Personality and Comfort
Now for the elements that bring comfort and reflect your unique personality.
-
Select Furniture with Scale and Proportion:
Furniture should fit the room, not overpower it.- Anchor Piece: Start with your largest piece, typically the sofa. Ensure it’s proportionate to the room size.
- Complementary Pieces: Add chairs, a coffee table, and side tables. Vary heights and shapes for visual interest.
- Comfort is Key: Test out sofas and chairs. You want pieces that are not only aesthetically pleasing but also comfortable for long periods.
- Durability: Choose materials and fabrics that suit your lifestyle. Performance fabrics are excellent for high-traffic areas or homes with pets and kids.
-
Integrate Textiles for Texture and Warmth:
Textiles add softness, warmth, and visual interest.- Rugs: As mentioned, they define zones and add warmth.
- Window Treatments: Curtains, blinds, or shades control light and privacy while adding a decorative element. Floor-length curtains typically look best, making a room feel taller.
- Pillows and Throws: These are fantastic for injecting color, pattern, and texture. Mix and match different sizes, shapes, and fabrics (velvet, linen, knit, faux fur).
- Upholstery: Consider the texture of your sofa and chair fabrics.
-
Curate Artwork and Decor:
This is where your personality truly shines.- Artwork: Choose pieces you love. A large statement piece can serve as a focal point. A gallery wall allows you to display a collection of smaller pieces, photos, and objects. Hang art at eye level.
- Mirrors: Strategically placed mirrors can reflect light, make a room feel larger, and add sparkle.
- Decorative Objects: Vases, sculptures, books, travel souvenirs – these tell your story. Group objects in odd numbers for a more aesthetically pleasing arrangement.
- Personal Touches: Family photos (tastefully displayed), cherished heirlooms, and items collected from your travels make the room uniquely yours.
-
Introduce Greenery:
Plants bring life, freshness, and a natural element into the space. Choose plants appropriate for your light conditions and level of commitment. Large potted plants can fill empty corners, while smaller plants can adorn shelves and coffee tables. -
Incorporate Smart Storage Solutions:
A beautiful living room is a tidy living room.- Bookshelves: Offer display space and storage.
- Ottomans with Storage: Perfect for blankets, remotes, or magazines.
- Baskets: Stylish and practical for toys, throws, or magazines.
- Media Consoles: Keep electronics organized and out of sight.
Phase 4: The Finishing Touches – Harmony and Evolution
The final steps are about refining your design, ensuring balance, and understanding that a living room is never truly "finished."
-
Layer, Layer, Layer:
Professional-looking rooms often excel at layering. This means combining different textures, heights, and materials to create depth and visual interest. Think rug on hard floor, throw on sofa, pillows on throw, artwork behind furniture, plants in front of a window. -
Embrace Balance and Harmony:
- Visual Weight: Distribute visual weight evenly throughout the room. If you have a large, dark sofa on one side, balance it with a lighter, perhaps larger, piece of art or a tall plant on the opposite side.
- Symmetry vs. Asymmetry: Symmetry creates a formal, balanced feel (e.g., two identical side tables with matching lamps). Asymmetry offers a more relaxed, dynamic look (e.g., a floor lamp on one side and a side table with a smaller lamp on the other). Both can be effective.
-
Don’t Rush the Process:
Designing a living room is an evolution. You don’t have to buy everything at once. Live in the space, see how you use it, and gradually add pieces that truly resonate with you. This allows for a more curated, authentic, and less "showroom" feel. -
Test and Adjust:
Once everything is in place, live with it for a few days. Does the flow work? Is the lighting adequate? Do the colors feel right at different times of day? Don’t be afraid to rearrange furniture, swap out accessories, or adjust lighting until it feels perfect.
Designing your living room is a deeply personal and creative endeavor. It’s about crafting a space that not only looks beautiful but also functions seamlessly with your life and wraps you in comfort. By thoughtfully planning, building a strong foundation, and infusing your personality into every detail, you can transform your living room into a true sanctuary – the heart of your home where life unfolds beautifully.
:max_bytes(150000):strip_icc()/SFinteriors-27-41e87d2e1d184524b6294a99cc9546e5.jpeg)
The Art of Sanctuary: How To Design The Living Room of Your Dreams pictures collections gallery
The Art of Sanctuary: How To Design The Living Room of Your Dreams is a nice pictures and stock photo for your computer desktop or your smartphone device (ipad, tablet, blackberry, iphone, and other device) and also for your personal use. Free available for desktop wallpaper or additional image collections for your all needs. And was uploaded by admit at date August 3, 2025. You can download it in your computer by clicking download button to save image... have nice day and have fun guys..
This 1 image in featured post from 0 Photos/images Gallery and awesome picture selections about The Art of Sanctuary: How To Design The Living Room of Your Dreams is available to download. "Download & Save" images/pictures/wallpapers now and this Is one of the post that listed in packed to Category is Living Room Design Ideas directory, with image dimension/resolution size is 2400 × 1600 px and size image/picture file is 504 KB with original link post ID is : https://powae.pw/the-art-of-sanctuary-how-to-design-the-living-room-of-your-dreams/. Get download/save images in post and gallery, "download" images or "preview" it on a bigger image for spesification sample in Large size (full attachment size) here : [Download & View to Large size]. Just Simple way, in thumbnail or in Gallery. *Click images to view Large Size.We collect this wonderful image from online and choose one of the best for you. Pictures collection that posted here was carefully chosen and published by author after choosing the ones which are best among the others. So, ultimately we make it and here these list of best image for your inspiration and informational reason regarding the The Art of Sanctuary: How To Design The Living Room of Your Dreams as part of blogsite exclusive updates collection. So, take your time and find the best informations and pictures posted here that suitable with your needs and use it for your own collection and personal use. About Image information: Image has been submitted and You are able to give your opinion as evaluations to our web site value.
Don't forget to comment if you interest with this images, you can share this post to social media like as facebook, twitter, google+, pinterest, stumbleupon, and more. just click social media buttons for share this post The Art of Sanctuary: How To Design The Living Room of Your Dreams Now. :)
Thanks for your visit, I hope you happy come to opo wae, wis opo wae, and get what you're looking for. And hope sometimes you will come back again here. All you need to do is help us develop by discussing this The Art of Sanctuary: How To Design The Living Room of Your Dreams if you like it "leave your comment". have fun, Thank you.



