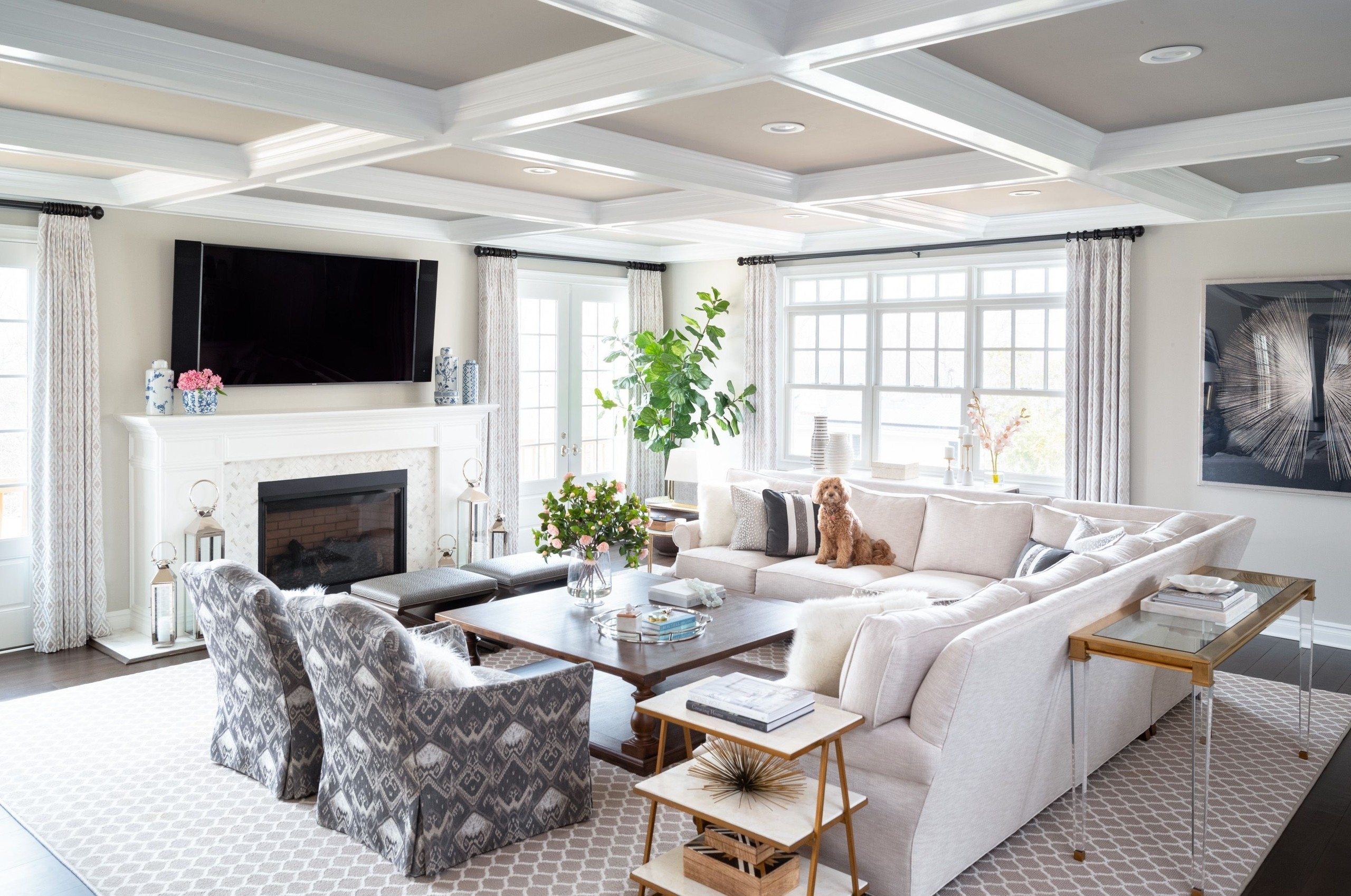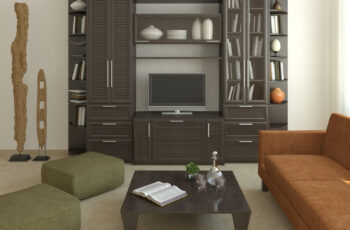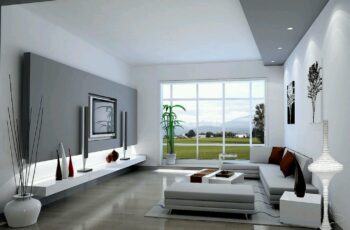
The Art of Arrangement: Transforming Your Living Room with Strategic Furniture Placement
The living room, often considered the heart of the home, is where life unfolds – from quiet evenings with a book to lively gatherings with loved ones. It’s a space that needs to be both functional and inviting, comfortable and aesthetically pleasing. While paint colors, decor, and accessories play a significant role in defining its character, the true secret to a successful living room lies in its furniture arrangement. A well-thought-out layout can make a small room feel expansive, a large room feel cozy, and any room feel effortlessly stylish and supremely comfortable.
But how do you go about arranging furniture in a way that maximizes both form and function? It’s more than just pushing pieces against walls. It’s an art form guided by a few key principles, a dash of creativity, and an understanding of how you want to live in your space. This comprehensive guide will walk you through the process, from foundational planning to the final touches, helping you create a living room that truly resonates with your lifestyle.
The Foundation: Before You Move a Single Piece

Before you start pushing sofas around, take a deep breath and engage in some crucial preliminary steps. These will save you time, effort, and potential frustration.
-
Define Your Living Room’s Purpose: What is the primary function of your living room? Is it a formal space for entertaining, a casual family hub for movie nights, a quiet reading nook, or a multi-functional area? Understanding its main purpose will dictate the furniture you need and how it should be arranged.
- Example: If it’s for movie nights, the TV will be a central focal point. If it’s for conversation, comfortable seating arranged for interaction is key.

-
Measure, Measure, Measure: This cannot be stressed enough.
- Room Dimensions: Measure the length and width of your room, noting the location of windows, doors, electrical outlets, vents, and any architectural features like fireplaces or built-in shelving.
- Furniture Dimensions: Measure every piece of furniture you plan to include: length, width (or depth), and height. Don’t forget coffee tables, side tables, and even lamps.
- Clearances: Know the ideal clearances you need:
:strip_icc()/living-room-colorful-pillows-large-wall-art-9a02d36c-14d55f429cb04335908a50619914529a.jpg)
- Traffic Flow: At least 3 feet (36 inches) for main pathways.
- Between Seating & Coffee Table: 14-18 inches is ideal for easy reach and comfortable legroom.
- Between Seating: 3-8 feet for comfortable conversation.
:max_bytes(150000):strip_icc()/Chuck-Schmidt-Getty-Images-56a5ae785f9b58b7d0ddfaf8.jpg)

Identify Your Focal Point(s): Every well-designed room needs a focal point – something that draws the eye and around which the rest of the room is arranged.
- Natural Focal Points: A fireplace, a large window with a view, a built-in bookshelf, or a wall-mounted TV are common natural focal points.
- Created Focal Points: If your room lacks a natural focal point, you can create one with a large piece of art, a dramatic accent wall, or a strategically placed entertainment unit.
- Multiple Focal Points: In larger rooms, you might have two focal points (e.g., a fireplace and a TV wall), which can help define different zones.


-
Sketch it Out (or Use an App): With your measurements and focal points in mind, grab some graph paper or use an online room planner tool. Draw your room to scale, then draw cutouts of your furniture (also to scale). Experiment with different arrangements. This allows you to visualize traffic flow and furniture placement without breaking a sweat or scratching your floors.
Core Principles of Furniture Arrangement
Once your planning is complete, it’s time to delve into the fundamental principles that govern successful living room layouts.
-
Prioritize Traffic Flow: This is arguably the most crucial rule. Ensure there are clear, unobstructed pathways (at least 3 feet wide) around and through the furniture groupings. You don’t want people to have to squeeze past chairs or trip over coffee tables. Think about how people will enter and exit the room, and how they will move between different functional areas.
-
Create Conversation Areas: The living room is fundamentally a space for interaction. Arrange seating to encourage conversation, allowing people to face each other comfortably without craning their necks.
- The "U" Shape: A sofa flanked by two chairs facing it, with a coffee table in the middle, is a classic and highly effective conversation grouping.
- The "H" Shape: Two sofas facing each other, with a coffee table in between, works well in larger rooms.
- The "L" Shape: A sectional sofa or a sofa with a perpendicular loveseat creates a cozy corner ideal for intimate gatherings.
- Distance Matters: Keep the distance between seating pieces within the 3-8 foot range for optimal conversation. Any closer feels cramped, any further feels disconnected.
-
Achieve Balance and Proportion:
- Visual Weight: Distribute the "visual weight" of your furniture evenly throughout the room. Don’t cluster all your large, heavy pieces on one side. Balance a large sofa with a pair of armchairs on the opposite side, or a substantial entertainment unit with a bookcase elsewhere.
- Proportion: Ensure the size of your furniture is appropriate for the size of your room. A massive sectional will overwhelm a small living room, just as tiny armchairs will look lost in a grand space.
-
Consider Scale and Size: This goes hand-in-hand with proportion. If you have high ceilings, you can accommodate taller pieces like tall bookshelves or statement floor lamps. In a room with standard or lower ceilings, opt for pieces that don’t visually "reach" too high, keeping the sightlines open.
-
Vary Heights: Incorporate furniture of varying heights to create visual interest and prevent the room from feeling flat. A mix of a tall bookshelf, a medium-height sofa, a low coffee table, and varying heights of lighting (floor lamps, table lamps) adds depth and dynamism.
-
Anchor with Rugs: An area rug is an essential tool for defining zones and anchoring furniture.
- General Rule: For conversation areas, all front legs of the main seating pieces (sofa, chairs) should be on the rug. Ideally, all legs should be on the rug if the rug is large enough.
- Too Small: A rug that is too small for the grouping will make the space feel disconnected and floaty.
Furniture-Specific Placement Strategies
Now, let’s look at how to position individual pieces for maximum impact and functionality.
-
The Sofa (and Sectional):
- Primary Seating: This is usually the largest piece and often dictates the room’s layout. It should generally face the primary focal point (TV, fireplace).
- Away from Walls: Resist the urge to push your sofa flat against the wall. Pulling it even a few inches away from the wall can make the room feel larger and more open. In larger rooms, you can "float" the sofa in the middle of the room to define a zone.
- Sectionals: These are great for maximizing seating and defining space, especially in open-concept layouts. Ensure the "L" shape doesn’t block main pathways.
-
Accent Chairs:
- Versatility: Chairs offer flexibility. Use them to flank a sofa, create a secondary seating area, or angle them towards the main conversation zone.
- Movement: Unlike heavy sofas, chairs can be easily moved to accommodate different social situations.
- Balance: Use two chairs to balance a larger sofa, creating symmetry.
-
Coffee and Side Tables:
- Functionality: Every seat should have easy access to a surface for drinks, books, or a phone.
- Coffee Table: Place it 14-18 inches from the sofa for comfortable reach. Consider its shape (round for tight spaces, rectangular for sectionals) and scale.
- Side Tables: Place them next to armchairs or at the ends of a sofa, ensuring they are roughly the same height as the armrest for convenience.
-
Entertainment Units/TVs:
- Viewing Distance: The ideal viewing distance depends on screen size (e.g., for a 50-inch TV, aim for 6.5-10.5 feet). Plan your seating accordingly.
- Glare: Position the TV to minimize glare from windows or other light sources.
- Integration: If the TV is not your primary focal point, consider an entertainment unit that can blend seamlessly into the decor, perhaps with closed storage.
-
Bookshelves and Storage:
- Wall Space: Utilize empty wall space for vertical storage.
- Balance: If you have a large unit, balance it with other pieces in the room.
- Display: Bookshelves are not just for books; use them to display art, plants, and decorative objects, adding personality.
Common Layouts and Scenarios
Different room sizes and shapes present unique challenges and opportunities.
-
Small Living Rooms:
- Multi-functional Furniture: Ottomans with storage, nesting tables, sofa beds.
- Leggy Furniture: Pieces with exposed legs allow light to pass underneath, making the room feel airier.
- Scale Down: Opt for smaller-scale sofas, loveseats, and armchairs.
- Vertical Space: Utilize walls for shelving and art to draw the eye upward.
- Mirrors: Strategically placed mirrors can visually expand the space.
-
Large or Open-Concept Spaces:
- Zone It Out: Use furniture groupings, area rugs, and even console tables to define distinct functional zones (e.g., a main conversation area, a reading nook, a game table).
- Float Furniture: Don’t be afraid to pull furniture away from walls to create intimate groupings within a larger space.
- Multiple Focal Points: You might have a TV area and a separate fireplace conversation area.
- Back of Sofa: If floating a sofa, consider what its back will look like. A console table behind it can provide additional surface area and a place for lamps or decor.
-
Rooms with Challenging Features (Fireplaces, Windows, Doorways):
- Work With Them: Don’t try to fight the room’s architecture. If you have a beautiful fireplace, make it your primary focal point.
- Bay Windows: Create a cozy window seat or place a small table and chairs for a charming breakfast nook.
- Multiple Doorways: These necessitate clear pathways. Arrange furniture to flow around them rather than block them.
- Asymmetry: Sometimes, perfect symmetry isn’t possible or desirable. Embrace asymmetry by balancing visual weight creatively.
The Finishing Touches: Beyond the Furniture
Once your furniture is in place, don’t forget the elements that complete the look and enhance the functionality.
-
Lighting: Layered lighting is key. Combine ambient (overhead), task (reading lamps), and accent (spotlights on art) lighting to create mood and functionality. Ensure every seating area has access to a light source.
-
Accessories and Decor: These are the personal touches that make a house a home.
- Pillows and Throws: Add comfort, texture, and pops of color.
- Art and Wall Decor: Hang art at eye level (center of the piece roughly 57-60 inches from the floor).
- Curated Collections: Display personal items, books, and decorative objects on shelves and tables.
-
Plants: Greenery brings life, freshness, and a touch of nature indoors. Choose plants appropriate for your room’s light conditions and size.
Common Mistakes to Avoid
- Pushing All Furniture Against Walls: This makes a room feel like a waiting room and disconnects conversation.
- Blocking Pathways: Creates a frustrating and unsafe environment.
- Ignoring Scale: Furniture that’s too big or too small for the room looks awkward.
- Too Much or Too Little Furniture: Clutter feels overwhelming; too sparse feels cold and uninviting.
- Forgetting the Focal Point: Without a focal point, a room can feel aimless and unbalanced.
- Not Testing It Out: Don’t be afraid to live with an arrangement for a few days and adjust as needed.
Conclusion
Arranging living room furniture is a creative process that blends practical considerations with aesthetic desires. By defining your room’s purpose, meticulously measuring, identifying focal points, and adhering to core principles like traffic flow, conversation grouping, and balance, you lay a solid foundation. From there, strategic placement of sofas, chairs, tables, and entertainment units brings the vision to life.
Remember, your living room is a reflection of you and your lifestyle. Don’t be afraid to experiment, move things around, and live with different configurations until you find the arrangement that feels just right. The perfect living room isn’t just beautiful; it’s a comfortable, functional, and inviting space where memories are made. With these guidelines in hand, you’re well-equipped to transform your living room into the heart of your home, designed for living beautifully.
/living-room-large-area-rug-bcf9729c-14f549116b444f129b52258baf998392.jpg)
The Art of Arrangement: Transforming Your Living Room with Strategic Furniture Placement pictures collections gallery
The Art of Arrangement: Transforming Your Living Room with Strategic Furniture Placement is a nice pictures and stock photo for your computer desktop or your smartphone device (ipad, tablet, blackberry, iphone, and other device) and also for your personal use. Free available for desktop wallpaper or additional image collections for your all needs. And was uploaded by admit at date August 3, 2025. You can download it in your computer by clicking download button to save image... have nice day and have fun guys..
This 1 image in featured post from 0 Photos/images Gallery and awesome picture selections about The Art of Arrangement: Transforming Your Living Room with Strategic Furniture Placement is available to download. "Download & Save" images/pictures/wallpapers now and this Is one of the post that listed in packed to Category is Living Room Design Ideas directory, with image dimension/resolution size is 2560 × 1698 px and size image/picture file is 2 MB with original link post ID is : https://powae.pw/the-art-of-arrangement-transforming-your-living-room-with-strategic-furniture-placement/. Get download/save images in post and gallery, "download" images or "preview" it on a bigger image for spesification sample in Large size (full attachment size) here : [Download & View to Large size]. Just Simple way, in thumbnail or in Gallery. *Click images to view Large Size.We collect this wonderful image from online and choose one of the best for you. Pictures collection that posted here was carefully chosen and published by author after choosing the ones which are best among the others. So, ultimately we make it and here these list of best image for your inspiration and informational reason regarding the The Art of Arrangement: Transforming Your Living Room with Strategic Furniture Placement as part of blogsite exclusive updates collection. So, take your time and find the best informations and pictures posted here that suitable with your needs and use it for your own collection and personal use. About Image information: Image has been submitted and You are able to give your opinion as evaluations to our web site value.
Don't forget to comment if you interest with this images, you can share this post to social media like as facebook, twitter, google+, pinterest, stumbleupon, and more. just click social media buttons for share this post The Art of Arrangement: Transforming Your Living Room with Strategic Furniture Placement Now. :)
Thanks for your visit, I hope you happy come to opo wae, wis opo wae, and get what you're looking for. And hope sometimes you will come back again here. All you need to do is help us develop by discussing this The Art of Arrangement: Transforming Your Living Room with Strategic Furniture Placement if you like it "leave your comment". have fun, Thank you.




