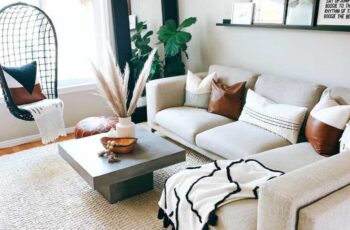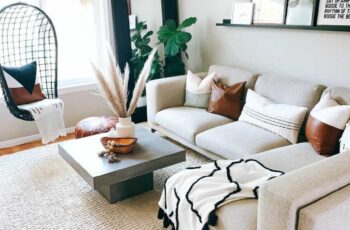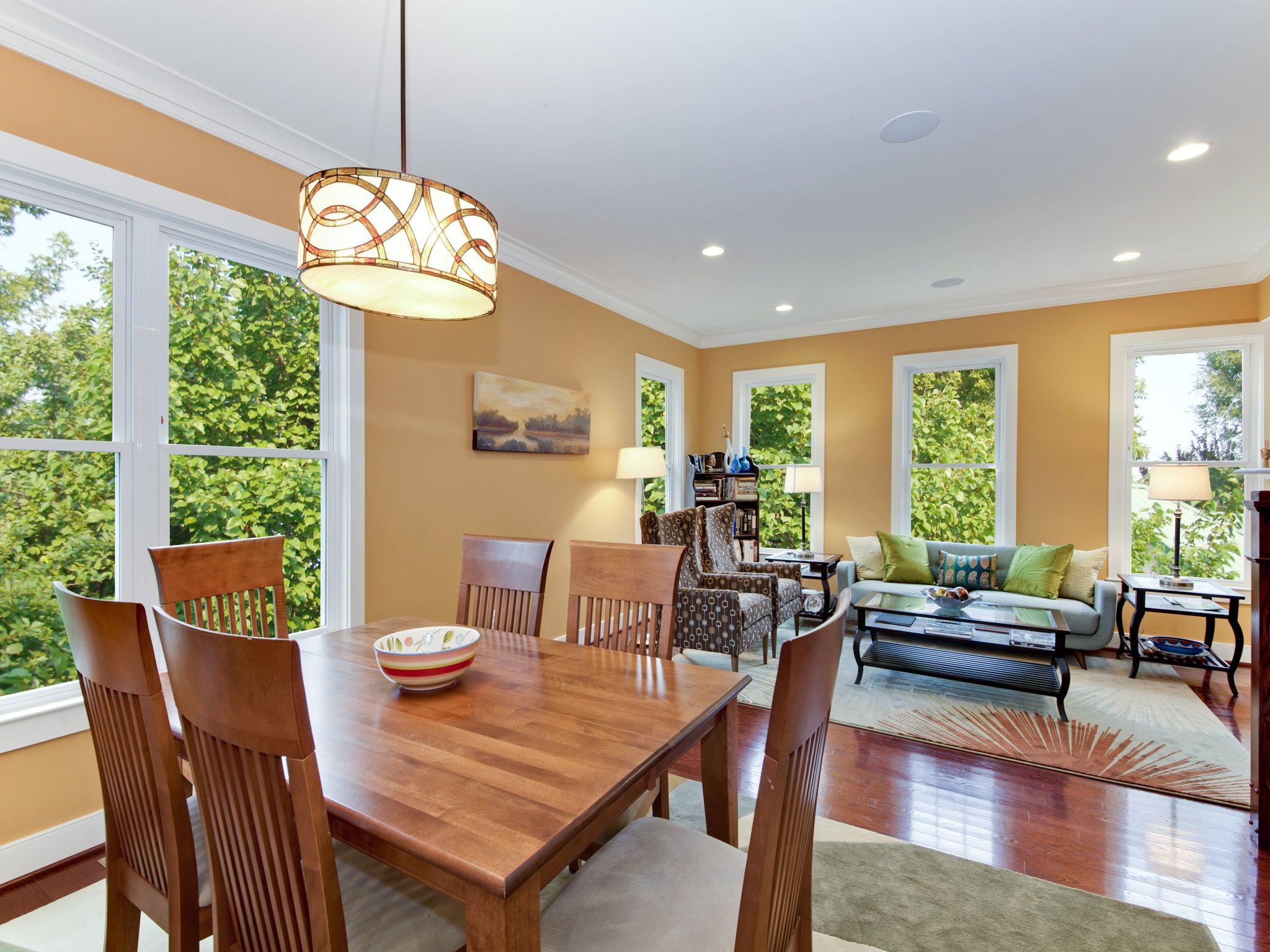
Seamless Style & Smart Spaces: Mastering the Living Room and Dining Room Combo
In an era where open-plan living reigns supreme and efficient use of space is paramount, the living room and dining room combo has become a ubiquitous feature in homes, from cozy apartments to expansive modern houses. This design choice, while offering an inviting sense of flow and connectivity, also presents unique decorating challenges. How do you create distinct zones that serve different purposes, yet maintain a cohesive aesthetic that feels both functional and beautiful?
The key lies in a thoughtful approach that balances separation with unity, and practicality with personal style. This article will delve into comprehensive decorating ideas, guiding you through the process of transforming your combined living and dining area into a harmonious and highly functional space, proving that you don’t need walls to define your home.
The Allure and the Albatross: Understanding the Combo Space
Before diving into solutions, let’s acknowledge both the benefits and the inherent difficulties of the living room and dining room combo:
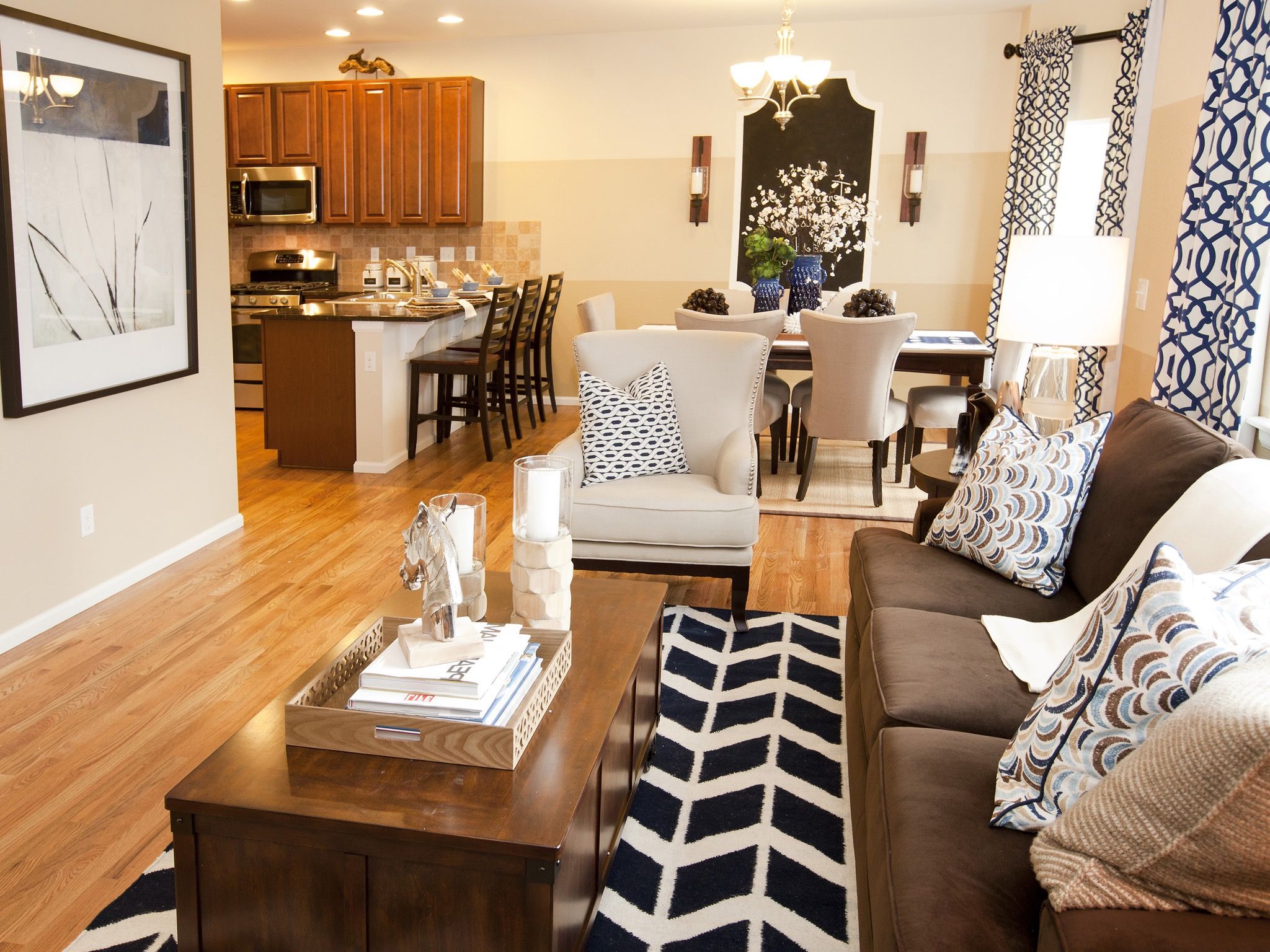
The Allure:
- Enhanced Flow & Connectivity: Perfect for entertaining, allowing guests to mingle freely between areas.
- Maximized Natural Light: Fewer walls mean light can travel deeper into the space.
- Perceived Spaciousness: Open layouts make smaller homes feel larger and more airy.
- Modern Aesthetic: Aligns with contemporary design trends.
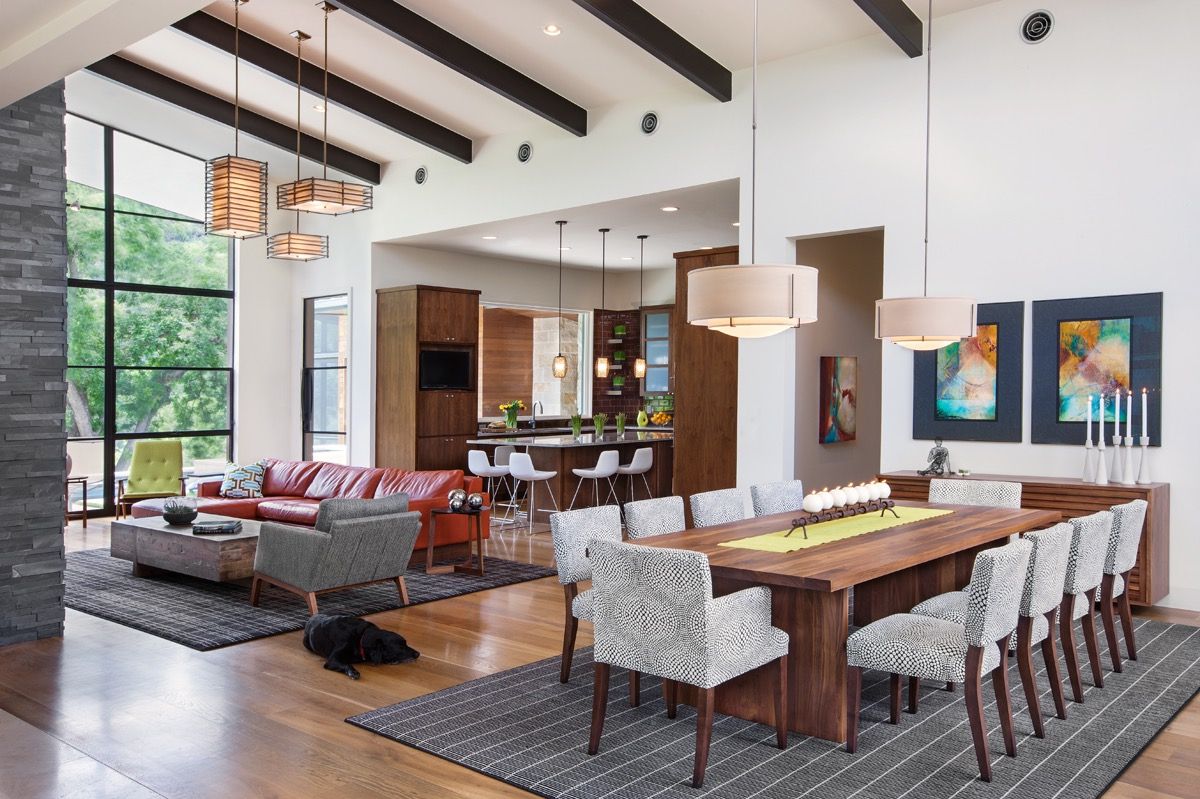
The Albatross (Challenges):
- Defining Zones: How do you signal "this is for relaxing" versus "this is for eating"?
- Visual Clutter: Without walls, messes in one area can spill into the other visually.
- Noise & Acoustics: Sounds from the TV can interfere with dinner conversation, and vice-versa.
- Cohesion vs. Monotony: Making sure the two areas look good together without being identical or boring.
- Odor Management: Cooking smells can permeate the living area.


Addressing these points is central to successful combo decorating.
1. Master the Art of Zoning: Defining Boundaries Without Walls
The most crucial step in decorating a combo space is clearly defining each area’s purpose. This isn’t about building walls, but about creating subtle visual and functional cues.
- Strategic Furniture Placement: This is your primary tool.

- Sofa as a Divider: Place the back of your living room sofa facing the dining area. This creates a natural barrier and signals the end of one zone and the beginning of another.
- Console Tables & Low Bookcases: A slim console table or a low, open-shelving bookcase placed behind the sofa can further reinforce the division and provide a surface for lamps or decor.
- Area Rugs: Perhaps the most effective zoning tool. A large rug in the living room visually anchors the seating arrangement, while a distinct rug (or no rug, depending on your preference) under the dining table clearly delineates the eating zone. Choose rugs that complement each other in style and color, but don’t necessarily match perfectly.
- Lighting as a Beacon:
- Dining Area: A prominent pendant light or chandelier directly above the dining table instantly marks it as the dining zone. Ensure it’s scaled appropriately for the table.
- Living Area: Use a combination of ambient (ceiling lights), task (floor or table lamps by seating), and accent lighting (spotlights on artwork) to create a cozy, layered atmosphere distinct from the dining area’s task lighting. Dimmers are your best friend here, allowing you to adjust the mood for different activities.
- Subtle Color & Wall Treatments:
- Accent Walls: Consider painting an accent wall in the living room or dining area to differentiate it. The color should still be complementary to the overall palette.
- Wallpaper: A textured or patterned wallpaper on one wall can also define a zone without being too overwhelming.
- Paint Sheen: Even a subtle change in paint sheen (e.g., matte in living, slightly more durable eggshell in dining) can offer a subtle distinction.
- Room Dividers & Screens: For a more pronounced separation without full walls:
- Open Shelving Units: Tall, open bookcases allow light to pass through while offering storage and visual separation.
- Decorative Screens: Folding screens can be used to temporarily hide one area or add an artistic touch.
- Large Plants: A strategically placed tall plant or a cluster of plants can act as a natural, organic divider.
- Half Walls or Pony Walls: If a minor renovation is an option, a low wall can provide excellent definition while maintaining an open feel.

2. Weave a Unified Thread: Achieving Cohesion
While defining zones is crucial, ensuring the two areas feel like part of a larger, harmonious whole is equally important. This is where cohesion comes into play.
- Consistent Color Palette: This is the glue that binds everything together.
- Dominant Neutral: Start with a dominant neutral (white, beige, grey, greige) that spans both areas for walls and large furniture pieces.
- Shared Accent Colors: Introduce 1-3 accent colors that appear in both the living room (e.g., throw pillows, artwork, decorative objects) and the dining room (e.g., placemats, centerpiece, artwork). Vary the intensity or amount of the accent color in each space to keep things interesting.
- Material and Texture Continuity:
- Wood Tones: If you have wooden furniture, try to keep the wood tones consistent (e.g., all light oak, all dark walnut).
- Metal Finishes: Use similar metal finishes (e.g., brushed brass, matte black, polished chrome) for light fixtures, furniture legs, and decorative accents in both areas.
- Fabric Textures: Choose upholstery and textiles (curtains, rugs, cushions) that share similar textures or weaves, even if the patterns or colors vary slightly.
- Style Consistency: Decide on a dominant decorating style (e.g., Mid-Century Modern, Scandinavian, Bohemian, Industrial Chic, Farmhouse) and stick to it throughout both spaces. While you can certainly mix elements from different styles, ensure there’s a clear overarching theme. For instance, don’t have a rustic farmhouse dining area next to a sleek minimalist living room unless you’re a master at eclectic design.
- Flow and Traffic Paths: Design the layout so there are clear, unobstructed pathways between the living and dining areas, and to other parts of the home. Avoid placing furniture in ways that block natural routes, as this can make the space feel cramped and awkward.
3. Smart Furniture & Layout Choices: Form Meets Function
The right furniture and its arrangement can make or break a combo space.
- Scale and Proportion: Choose furniture that is proportionate to the overall size of the room. Oversized pieces will overwhelm the space, while too many small pieces can make it feel cluttered.
- Multi-functional Pieces: Embrace furniture that serves more than one purpose:
- Storage Ottomans: Provide extra seating and hide away blankets or magazines.
- Nesting Tables: Can be pulled out for drinks or decor and tucked away when not needed.
- Extendable Dining Tables: Perfect for everyday use but can expand to accommodate larger gatherings.
- Sofa Beds: A practical choice for guest accommodation in a small living area.
- Vertical Space Utilization: Wall-mounted shelving, tall narrow bookcases, and floating shelves can provide much-needed storage and display opportunities without taking up valuable floor space.
- Consider Round Dining Tables: In smaller combo spaces, a round dining table can often be more space-efficient and facilitate easier movement around it than a rectangular one.
- Chair Choices: Opt for dining chairs that are visually light (e.g., thin legs, open backs) to avoid making the dining area feel heavy. In the living room, choose a sofa and chairs that offer comfort without being overly bulky.
4. Lighting Strategies: Illuminating Function and Mood
Lighting is more than just illumination; it’s a powerful design tool, especially in open-concept spaces.
- Layered Lighting: Combine the three main types of lighting in both zones:
- Ambient: General overhead lighting for overall illumination (e.g., recessed lights, ceiling flush mounts).
- Task: Directed lighting for specific activities (e.g., reading lamps by the sofa, pendant over the dining table).
- Accent: Highlighting architectural features, artwork, or decorative objects (e.g., wall sconces, picture lights).
- Dimmers are Essential: Install dimmers on all light fixtures. This allows you to effortlessly switch between bright, functional lighting for dinner parties and soft, intimate lighting for relaxing evenings.
- Statement Fixtures: A dramatic chandelier over the dining table or a unique floor lamp in the living room can act as focal points, drawing the eye and adding personality to each zone.
- Natural Light Optimization: Keep window treatments minimal or choose sheer fabrics to maximize the flow of natural light, which enhances the open feel.
5. Decor and Personalization: The Finishing Touches
Once the foundational elements are in place, it’s time to infuse personality.
- Artwork and Wall Decor: Choose artwork that complements the overall color scheme and style. Consider a gallery wall in the living room and a single, impactful piece in the dining area, or vice versa. Ensure the scale of the artwork is appropriate for each wall.
- Textiles: Use throw pillows, blankets, and curtains to introduce texture, pattern, and accent colors. Ensure they tie into the overall palette.
- Greenery: Plants bring life, freshness, and a touch of nature to any space. Use varying sizes and types of plants to add visual interest and help define zones (e.g., a tall floor plant between the two areas).
- Personal Touches: Display cherished photographs, travel souvenirs, or curated collections. However, be mindful of clutter, as it’s more noticeable in an open space.
- Strategic Storage: Implement smart storage solutions to keep clutter at bay. Think closed cabinets, media consoles with drawers, and decorative boxes. A tidy space feels larger and more inviting.
Addressing Specific Challenges Revisited
- Noise and Acoustics:
- Soft Furnishings: Rugs, curtains, upholstered furniture, and throw pillows help absorb sound.
- Wall Art: Large canvases or tapestries can also help dampen echoes.
- Acoustic Panels: For extreme cases, subtle acoustic panels can be integrated into the design.
- Odor Management:
- Good Ventilation: Ensure your kitchen (if adjacent) has a powerful range hood.
- Air Purifiers: A sleek air purifier can help filter cooking smells.
- Post-Meal Refresh: Open windows, light candles, or use diffusers after cooking.
- Maintaining Neatness:
- Daily Tidy-Up: Because everything is visible, make a habit of tidying both areas daily.
- Designated Homes: Ensure every item has a designated storage spot.
- "Less is More" Philosophy: Embrace a more minimalist approach to decor to prevent visual overload.
Conclusion
Decorating a living room and dining room combo is a rewarding design challenge that, when approached thoughtfully, can result in a beautifully integrated and highly functional home. By focusing on smart zoning techniques, maintaining a cohesive aesthetic, making strategic furniture choices, and utilizing lighting and decor to their fullest potential, you can create a space that feels both distinct in its functions and unified in its style. Embrace the open concept, and let your living and dining areas flow together seamlessly, inviting comfort, conversation, and countless memorable moments.
Seamless Style & Smart Spaces: Mastering the Living Room and Dining Room Combo | in opo wae, wis opo wae, and on last post i/admin have give some post/articles and many pictures gallery about " The Grand Canvas: Large Wall Decorating Ideas for a Living Room that Wows" if you have not seen it, please check out before seeing this. (just click text in "anchor text" to read or see last post first), I have packed all images collections become 1 gallery images on post and this time i just want to share again from my collections to could be useful :D. These pictures of Seamless Style & Smart Spaces: Mastering the Living Room and Dining Room Combo, I have collected in a fairly long time, and from various media such as the Internet, books, magazines, newspapers, comics, etc like as from search engine and other sources to be used as ideas for you. and these images has combined into one page on 0 Photos/images Gallery below. lets views.. o[^_^]o.Seamless Style & Smart Spaces: Mastering the Living Room and Dining Room Combo pictures collections gallery
Seamless Style & Smart Spaces: Mastering the Living Room and Dining Room Combo is a nice pictures and stock photo for your computer desktop or your smartphone device (ipad, tablet, blackberry, iphone, and other device) and also for your personal use. Free available for desktop wallpaper or additional image collections for your all needs. And was uploaded by admit at date August 1, 2025. You can download it in your computer by clicking download button to save image... have nice day and have fun guys..
This 1 image in featured post from 0 Photos/images Gallery and awesome picture selections about Seamless Style & Smart Spaces: Mastering the Living Room and Dining Room Combo is available to download. "Download & Save" images/pictures/wallpapers now and this Is one of the post that listed in packed to Category is Living Room Design Ideas directory, with image dimension/resolution size is 2048 × 1536 px and size image/picture file is 426 KB with original link post ID is : https://powae.pw/seamless-style-smart-spaces-mastering-the-living-room-and-dining-room-combo/. Get download/save images in post and gallery, "download" images or "preview" it on a bigger image for spesification sample in Large size (full attachment size) here : [Download & View to Large size]. Just Simple way, in thumbnail or in Gallery. *Click images to view Large Size.We collect this wonderful image from online and choose one of the best for you. Pictures collection that posted here was carefully chosen and published by author after choosing the ones which are best among the others. So, ultimately we make it and here these list of best image for your inspiration and informational reason regarding the Seamless Style & Smart Spaces: Mastering the Living Room and Dining Room Combo as part of blogsite exclusive updates collection. So, take your time and find the best informations and pictures posted here that suitable with your needs and use it for your own collection and personal use. About Image information: Image has been submitted and You are able to give your opinion as evaluations to our web site value.
Don't forget to comment if you interest with this images, you can share this post to social media like as facebook, twitter, google+, pinterest, stumbleupon, and more. just click social media buttons for share this post Seamless Style & Smart Spaces: Mastering the Living Room and Dining Room Combo Now. :)
Thanks for your visit, I hope you happy come to opo wae, wis opo wae, and get what you're looking for. And hope sometimes you will come back again here. All you need to do is help us develop by discussing this Seamless Style & Smart Spaces: Mastering the Living Room and Dining Room Combo if you like it "leave your comment". have fun, Thank you.



