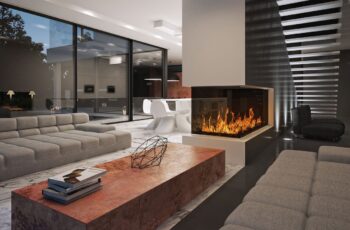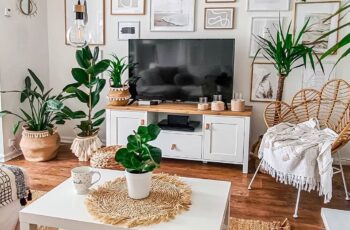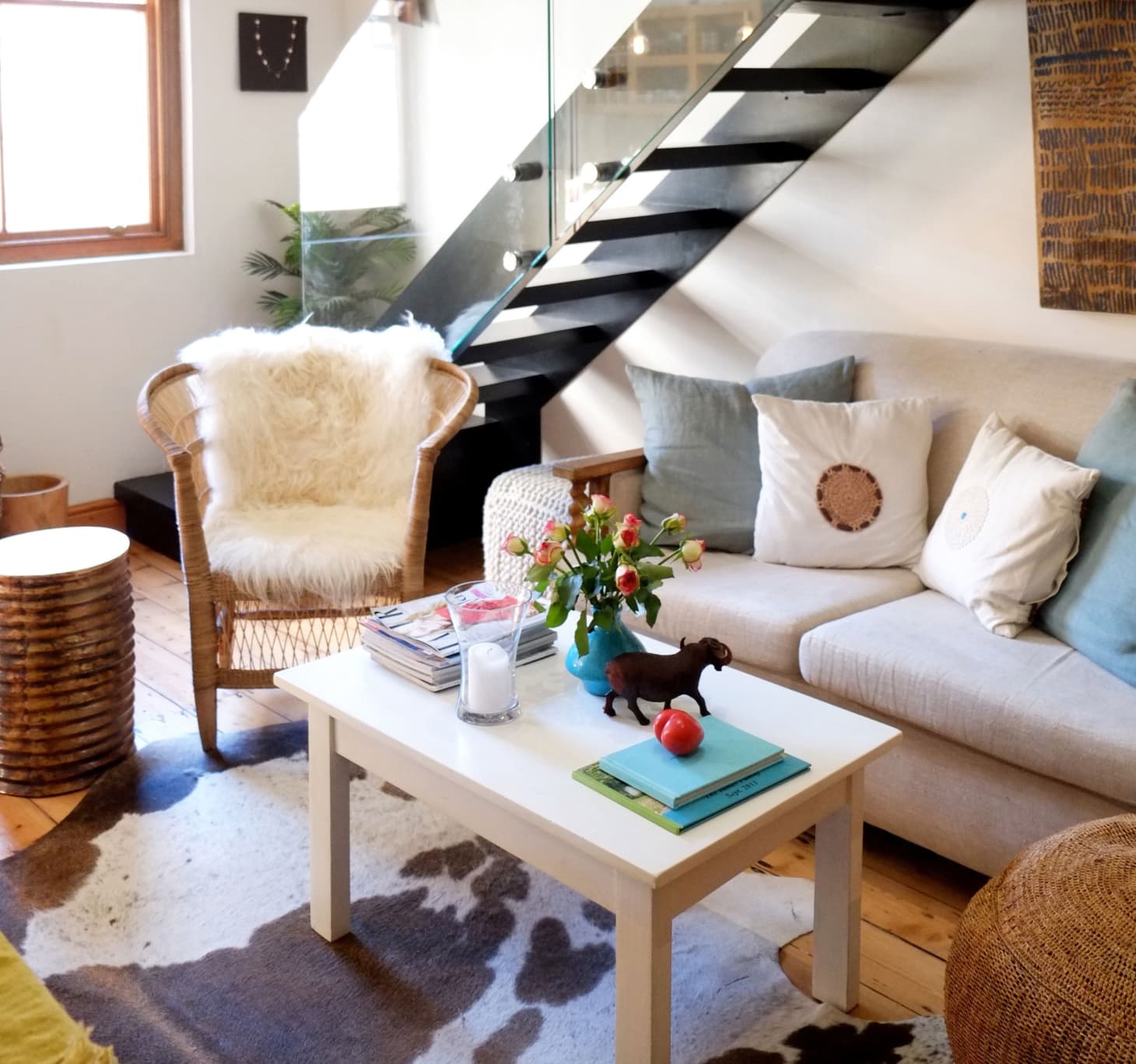
The Art of the Intimate Abode: Mastering Interior Design for the Small Living Room
The living room, often considered the heart of the home, is where life unfolds – from quiet evenings with a book to lively gatherings with friends and family. However, for many, this central space is anything but expansive. Urban living, the rise of smaller dwellings, and a shift towards more mindful consumption have made the small living room a common reality. Far from being a limitation, a compact living room presents a unique and exciting design challenge, one that, when met with thoughtful strategy and creative flair, can result in a space that is not only highly functional but also deeply inviting, cozy, and reflective of your personal style.
The goal isn’t just to fit everything in, but to create an illusion of spaciousness, maximize utility, and cultivate a sense of warmth and comfort. It’s about intelligent design, where every choice, from the color on the walls to the legs on your sofa, plays a crucial role. This comprehensive guide will delve into the multifaceted approach to transforming your small living room into a masterclass of interior design.
I. Understanding Your Space: The Foundation of Design
Before moving a single piece of furniture or picking a paint swatch, it’s paramount to intimately understand the dimensions and inherent characteristics of your living room.
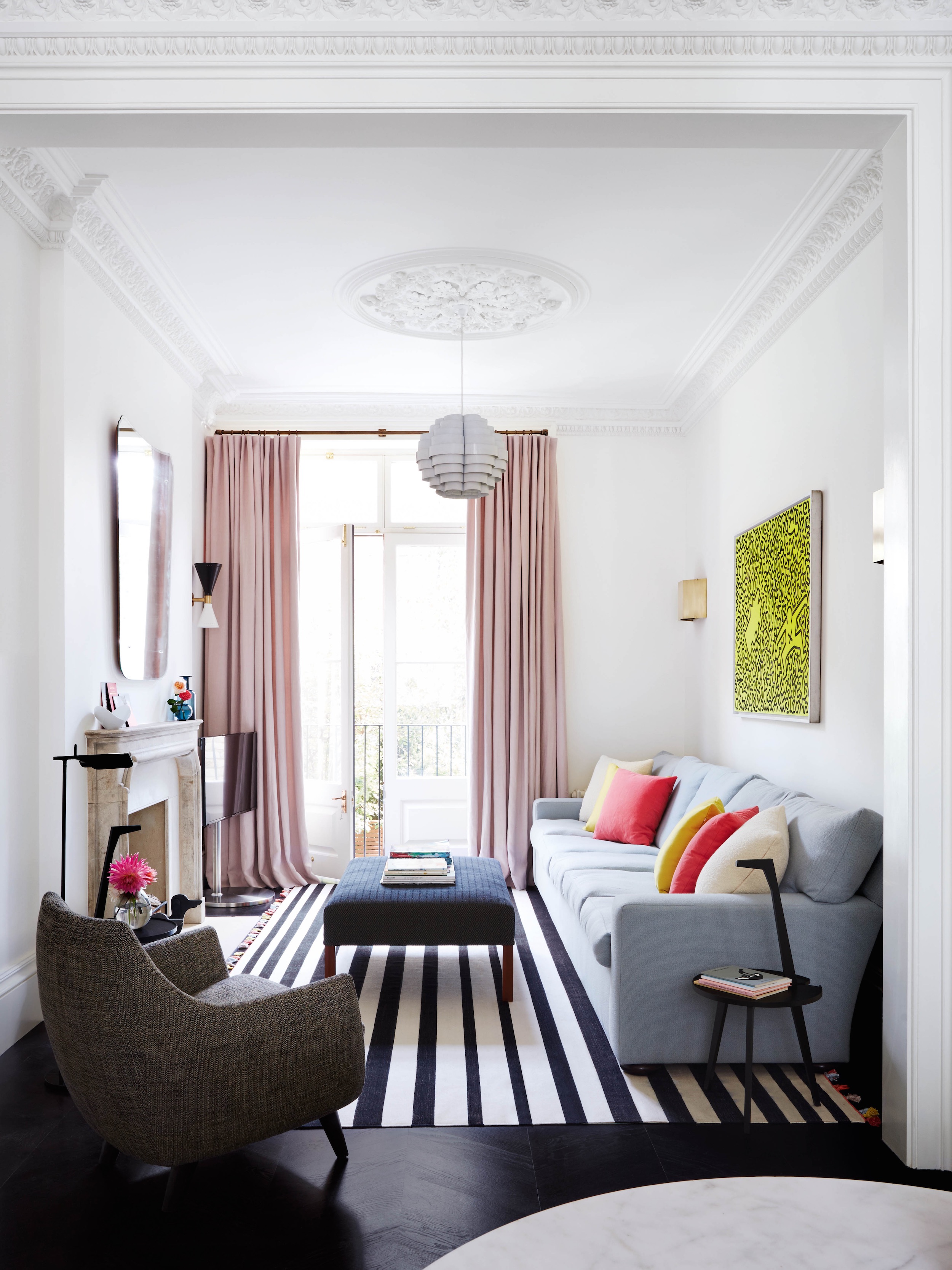
- Measure Everything: This cannot be stressed enough. Measure the length, width, and height of the room, including walls, windows, doors, and any built-in features like radiators or fireplaces. Also, measure the entryways to ensure furniture can actually pass through.
- Define Primary Function: What will your living room primarily be used for? Is it a cozy reading nook, a hub for movie nights, a social gathering spot, or a flexible space for multiple activities? Prioritizing its main function will guide your furniture selection and layout.
- Identify Natural Light Sources: Note where natural light enters the room and at what times of day. Maximizing natural light is one of the most effective ways to make a small space feel larger and more open.
- Assess Traffic Flow: Consider how people will move through the room. Are there direct pathways to other areas of the home? Maintaining clear, unobstructed pathways is vital for functionality and the feeling of openness.
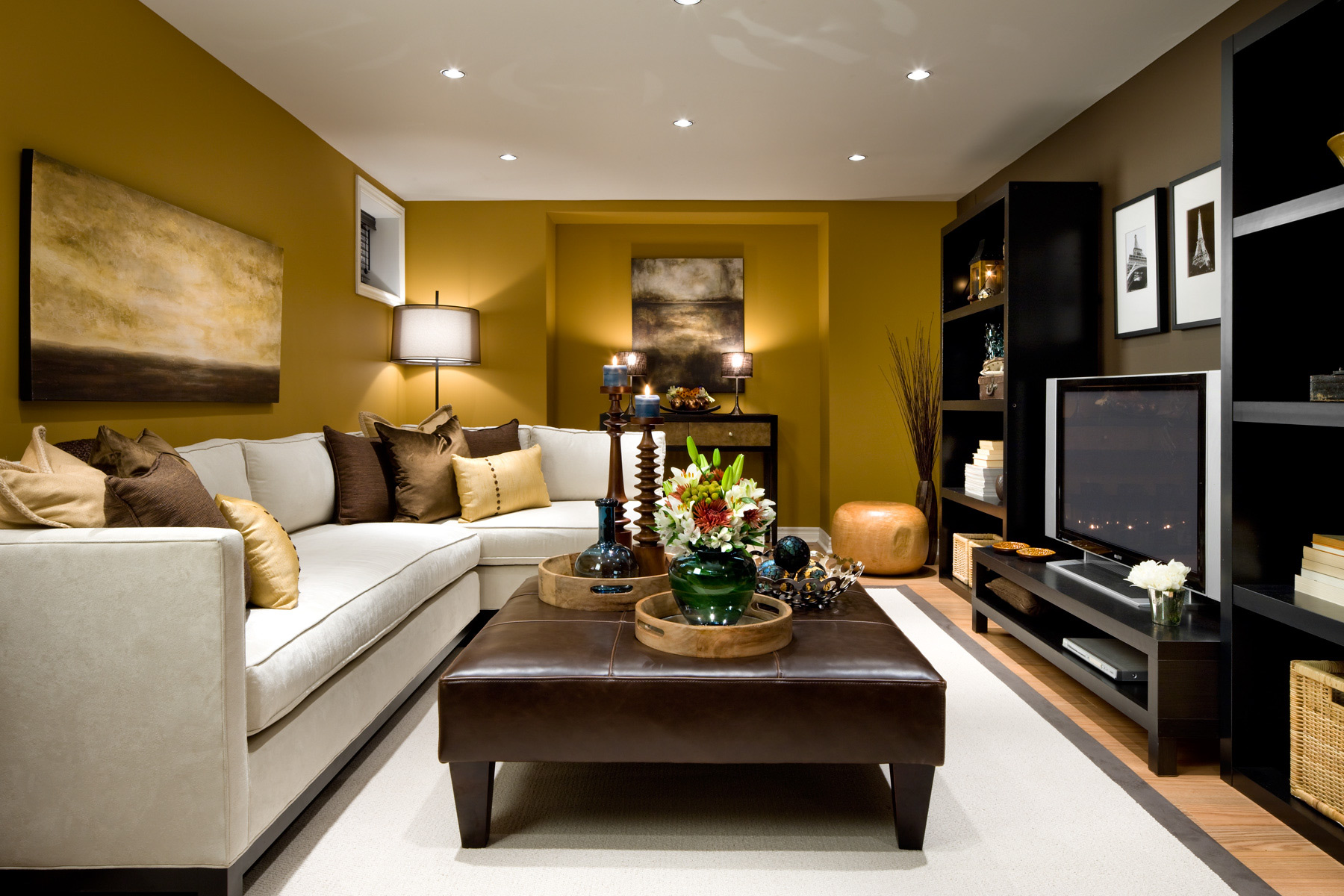
II. The Strategic Layout: Crafting Flow and Function
The layout is the backbone of any well-designed room, and in a small living room, it’s an art form.
- Anchor Piece First: Begin by placing your largest piece of furniture, typically the sofa. In a small room, a love seat, a slim-profile three-seater, or a petite sectional might be more appropriate than a bulky full-sized sofa. Consider placing it against the longest unobstructed wall to maximize floor space.
- Maintain Clear Pathways: Aim for at least 2-3 feet of clear walking space around furniture. This ensures ease of movement and prevents the room from feeling cluttered and cramped.
- "Floating" Furniture (Sometimes): While pushing all furniture against the walls is a common instinct to maximize floor space, it can sometimes make a room feel like a waiting area. If your space allows, pulling your sofa even a few inches away from the wall can create depth. In very small rooms, however, wall placement might be necessary.
- Create Zones (If Applicable): Even a small living room can have multiple "zones" – a seating area, a small workspace, or a reading nook. Use rugs, furniture arrangement, or even subtle changes in lighting to delineate these areas without needing physical barriers.
- Scale and Proportion: This is the golden rule for small spaces. All furniture pieces must be proportionate to the room’s size. A massive sectional will overwhelm a tiny room, just as delicate accent chairs might look lost in a larger one.


III. Smart Furniture Choices: The Multi-Functional Marvels
Every piece of furniture in a small living room should earn its place, ideally by serving multiple purposes or by being visually lightweight.
- Sofa Savvy:
- Armless Sofas/Loveseats: Without bulky arms, these pieces have a smaller footprint and don’t visually chop up the room.
- Settees or Chaises: A smaller alternative to a full sofa, offering comfortable seating without consuming too much space.
- Sleeper Sofas/Daybeds: Ideal for accommodating overnight guests without dedicating a separate room.
- Slim Profiles: Look for sofas with slender legs, shallow depths, and minimalist designs that don’t feel heavy.

- Table Talk:
- Nesting Tables: A set of tables that tuck into one another, offering flexible surface area when needed and compact storage when not.
- Lift-Top Coffee Tables: Provide a raised surface for eating or working, often with hidden storage underneath.
- C-Tables: Slide over the arm of a sofa or chair, perfect for a drink or a laptop.
- Wall-Mounted or Console Tables: Take up minimal floor space while offering surface area or storage.
- Ottomans as Coffee Tables: A large, firm ottoman can double as a coffee table (add a tray for stability) and extra seating or storage.
- Seating Solutions:
- Ottomans/Poufs: Lightweight, easily movable, and can serve as extra seating, a footrest, or a makeshift side table. Many come with hidden storage.
- Folding Chairs: Keep a few stylish folding chairs tucked away for unexpected guests.
- Benches: Can be pushed against a wall, used under a window, or pulled up for extra seating. Many have storage built-in.
- Vertical Storage:
- Open Shelving/Wall-Mounted Units: Draw the eye upwards, maximizing vertical space for books, decor, or even a small home office setup.
- Built-in Units: If budget and space allow, custom built-ins can seamlessly integrate storage and display, making the most of every niche.

IV. The Power of Color and Light: Expanding Horizons
These elements are perhaps the most potent tools in creating the illusion of space.
- Color Palette:
- Light and Neutral Tones: Whites, creams, soft grays, and pastels reflect light, making walls appear to recede and creating an airy, open feel.
- Monochromatic Schemes: Using varying shades of a single color throughout the room can create a cohesive, flowing look that prevents visual breaks and makes the space feel larger.
- Pops of Color: Don’t shy away from color entirely! Use vibrant hues in small doses through accessories, throw pillows, or a single piece of art to add personality without overwhelming the space.
- Strategic Darker Shades: A single accent wall in a deeper shade can add depth without closing in the room, especially if it’s the wall with a window or the focal point.
- Lighting Magic:
- Maximize Natural Light: Keep window treatments minimal and light. Sheer curtains or blinds that can be fully pulled up allow maximum light penetration. Avoid heavy drapes that block views or light.
- Layered Artificial Lighting: Relying on a single overhead light can create harsh shadows and make a room feel flat. Instead, layer your lighting:
- Ambient Light: General illumination (recessed lights, flush mounts).
- Task Light: For specific activities (reading lamps next to a sofa).
- Accent Light: To highlight features (picture lights, sconces that wash walls with light).
- Slim-Profile Lamps: Opt for floor lamps with slender bases or wall-mounted sconces that don’t take up precious floor space.
- Mirrors: The Ultimate Illusionist: Strategically placed mirrors are a small living room’s best friend. They reflect light, views, and even the opposite wall, effectively doubling the perceived size of the room. Place a large mirror opposite a window to amplify natural light and bring the outdoors in.
V. Clever Storage Solutions: The Unsung Heroes
Clutter is the enemy of small spaces. Effective storage is not just about tidiness; it’s about creating visual calm.
- Vertical Dominance: Think upwards! Floor-to-ceiling bookshelves, wall-mounted cabinets, or even tall, slender storage units draw the eye up and utilize often-wasted vertical space.
- Under-Furniture Storage: Bins or drawers that slide under sofas, beds, or console tables are invaluable for stashing away blankets, magazines, or remote controls.
- Built-ins: If remodeling, consider built-in shelving, window seats with storage, or integrated media centers. These custom solutions blend seamlessly into the architecture, appearing less bulky than freestanding units.
- Decorative Storage: Baskets, stylish boxes, and decorative containers can hide clutter while adding to the room’s aesthetic.
- Declutter Ruthlessly: Before buying any storage solutions, embark on a serious decluttering mission. Less stuff means less to store, and a more serene environment. Embrace the "one in, one out" rule.
VI. Decor and Styling: Adding Personality Without Clutter
Once the foundation is set, it’s time to infuse personality and warmth without overwhelming the space.
- Curated Accessories: Less is definitely more. Each decorative item should be thoughtfully chosen and truly earn its spot. Group similar items for impact, but avoid over-accessorizing.
- Vertical Elements: Use tall, slender objects to draw the eye upwards. This could be a tall plant, a floor-to-ceiling curtain, or a gallery wall with art hung vertically.
- Texture and Pattern: Introduce depth and interest through varying textures (chunky knit throws, velvet pillows, woven rugs) and subtle patterns. These add visual richness without making the room feel busy.
- Rugs to Define: An area rug can define the seating zone and ground the furniture, making the room feel more cohesive and intentional. Choose a rug large enough for at least the front legs of all main furniture pieces to rest on it.
- Strategic Use of Reflective Surfaces: Beyond mirrors, consider furniture with glass tops, metallic accents, or polished surfaces that bounce light around.
- Personal Touches: Displaying a few cherished photos, unique art pieces, or travel souvenirs makes the space feel truly yours and inviting.
VII. Psychological Tricks and Visual Illusions
Beyond the tangible, there are subtle ways to trick the eye into perceiving more space.
- Leggy Furniture: Sofas, chairs, and tables with exposed legs create an airy feel, allowing light and sightlines to pass underneath, making the room appear less dense.
- See-Through Materials: Furniture made of glass, acrylic, or clear plastic allows light to pass through and doesn’t visually block the space, making the room feel more open.
- Consistency in Flooring: If possible, use the same flooring throughout connected spaces to create a continuous flow that visually expands the area.
- Vertical Stripes/Patterns: On wallpaper or textiles, vertical patterns can draw the eye upwards, enhancing the perception of height.
- Keep Floors Clear: The more floor space that is visible, the larger a room will feel. Avoid cluttering the floor with unnecessary items.
Conclusion
Designing a small living room is not about compromise; it’s about intelligent design, maximizing potential, and celebrating intimacy. By embracing a strategic approach to layout, prioritizing multi-functional and appropriately scaled furniture, leveraging the transformative power of color and light, implementing clever storage solutions, and curating decor with a discerning eye, your compact living room can transcend its physical limitations.
It becomes a testament to thoughtful living – a cozy, efficient, and deeply personal sanctuary where every element contributes to a sense of spaciousness, comfort, and undeniable charm. The small living room, far from being a design challenge, is an opportunity to create a unique and truly inviting heart for your home.
The Art of the Intimate Abode: Mastering Interior Design for the Small Living Room | in opo wae, wis opo wae, and on last post i/admin have give some post/articles and many pictures gallery about " Transforming Your Living Room: A Comprehensive Guide to Interior Design Wall Painting" if you have not seen it, please check out before seeing this. (just click text in "anchor text" to read or see last post first), I have packed all images collections become 1 gallery images on post and this time i just want to share again from my collections to could be useful :D. These pictures of The Art of the Intimate Abode: Mastering Interior Design for the Small Living Room, I have collected in a fairly long time, and from various media such as the Internet, books, magazines, newspapers, comics, etc like as from search engine and other sources to be used as ideas for you. and these images has combined into one page on 0 Photos/images Gallery below. lets views.. o[^_^]o.The Art of the Intimate Abode: Mastering Interior Design for the Small Living Room pictures collections gallery
The Art of the Intimate Abode: Mastering Interior Design for the Small Living Room is a nice pictures and stock photo for your computer desktop or your smartphone device (ipad, tablet, blackberry, iphone, and other device) and also for your personal use. Free available for desktop wallpaper or additional image collections for your all needs. And was uploaded by admit at date August 1, 2025. You can download it in your computer by clicking download button to save image... have nice day and have fun guys..
This 1 image in featured post from 0 Photos/images Gallery and awesome picture selections about The Art of the Intimate Abode: Mastering Interior Design for the Small Living Room is available to download. "Download & Save" images/pictures/wallpapers now and this Is one of the post that listed in packed to Category is Living Room Design Ideas directory, with image dimension/resolution size is 1460 × 1367 px and size image/picture file is 167 KB with original link post ID is : https://powae.pw/the-art-of-the-intimate-abode-mastering-interior-design-for-the-small-living-room/. Get download/save images in post and gallery, "download" images or "preview" it on a bigger image for spesification sample in Large size (full attachment size) here : [Download & View to Large size]. Just Simple way, in thumbnail or in Gallery. *Click images to view Large Size.We collect this wonderful image from online and choose one of the best for you. Pictures collection that posted here was carefully chosen and published by author after choosing the ones which are best among the others. So, ultimately we make it and here these list of best image for your inspiration and informational reason regarding the The Art of the Intimate Abode: Mastering Interior Design for the Small Living Room as part of blogsite exclusive updates collection. So, take your time and find the best informations and pictures posted here that suitable with your needs and use it for your own collection and personal use. About Image information: Image has been submitted and You are able to give your opinion as evaluations to our web site value.
Don't forget to comment if you interest with this images, you can share this post to social media like as facebook, twitter, google+, pinterest, stumbleupon, and more. just click social media buttons for share this post The Art of the Intimate Abode: Mastering Interior Design for the Small Living Room Now. :)
Thanks for your visit, I hope you happy come to opo wae, wis opo wae, and get what you're looking for. And hope sometimes you will come back again here. All you need to do is help us develop by discussing this The Art of the Intimate Abode: Mastering Interior Design for the Small Living Room if you like it "leave your comment". have fun, Thank you.



